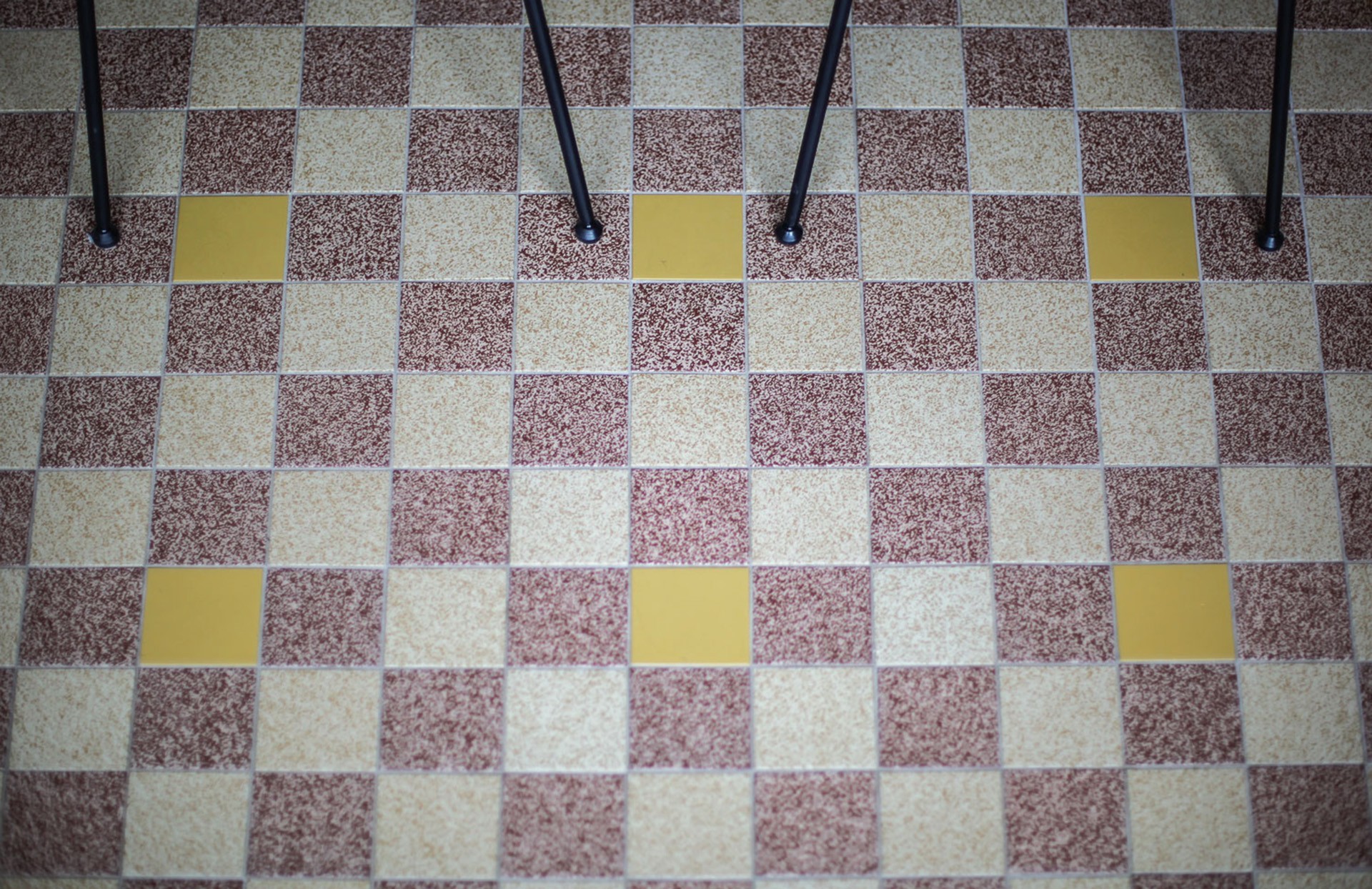
Project donker
The greatest challenge of this project consisted of combining a small kitchen and dining room into one large kitchen cum dining area. A load-bearing wall with a chimney separated the two spaces across the entire house. Local engineers had already warned the client that demolishing the load-bearing wall and creating one large space was impossible. Thanks to our many years of experience and our engineering studies we were not afraid to take on this challenging project. During one of our initial discussions, we convinced the client that creating one large space was definitely feasible. Moreover the space posed a second ‘challenge’. There was only one toilet on the ground floor, which gave out into the kitchen. We moved this toilet to the cloakroom in the entrance hall.
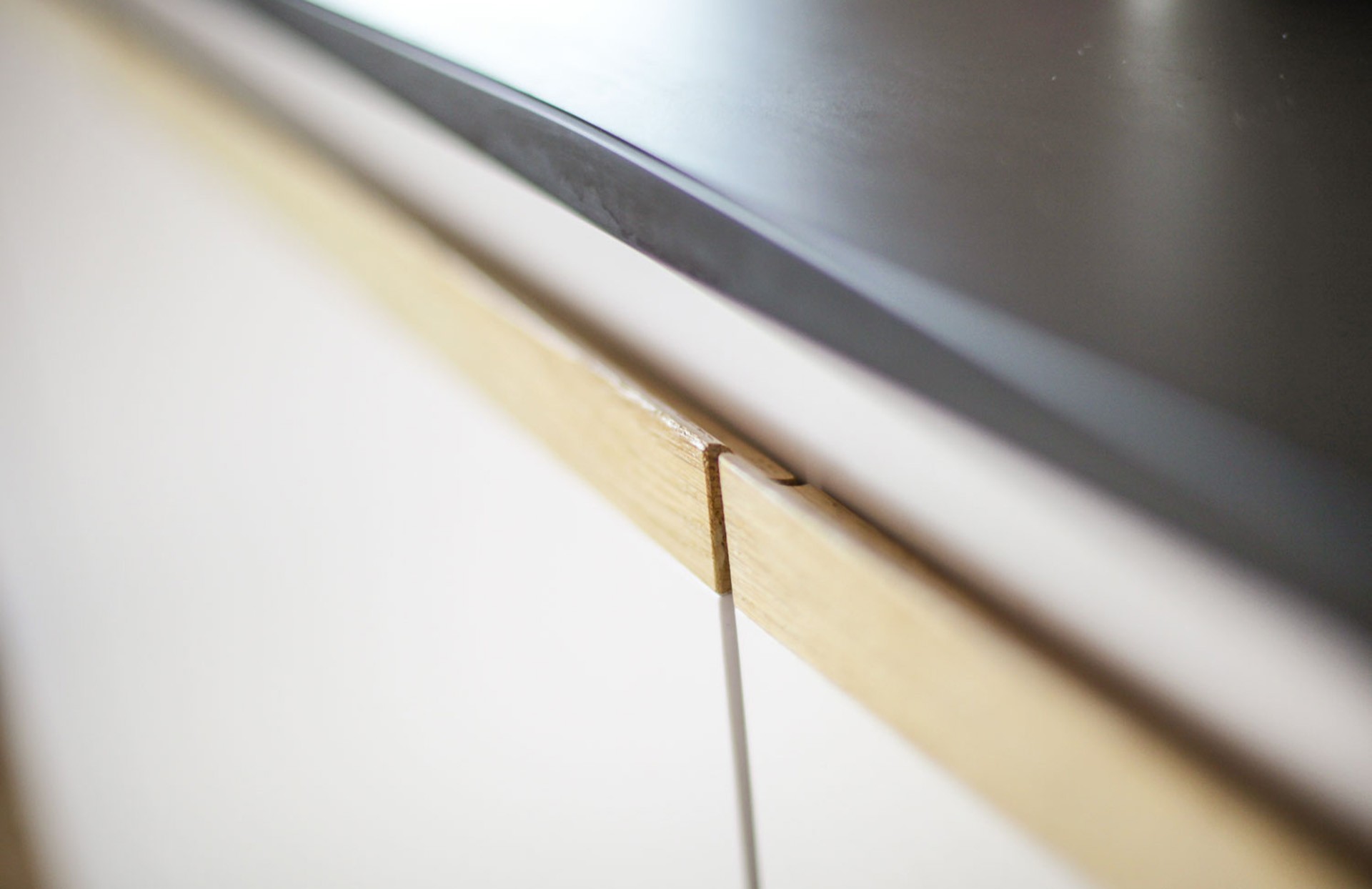
"We convinced the client that creating one large space was definitely feasible"
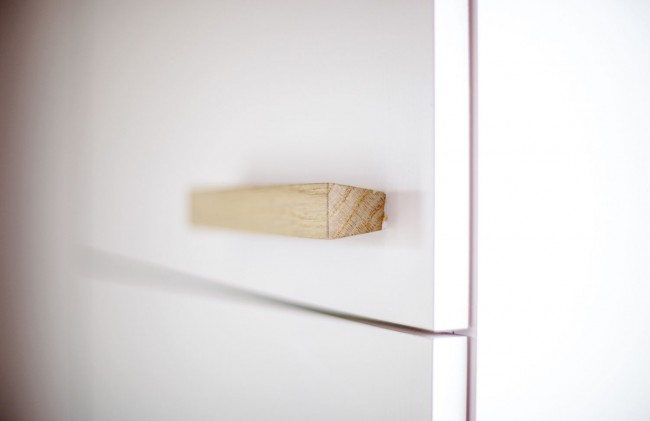
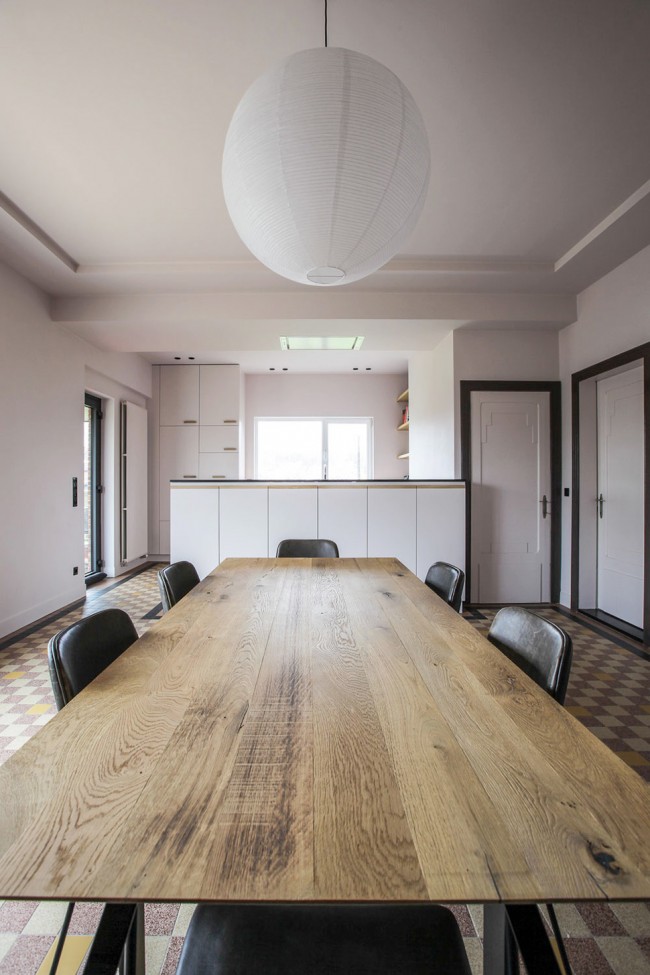
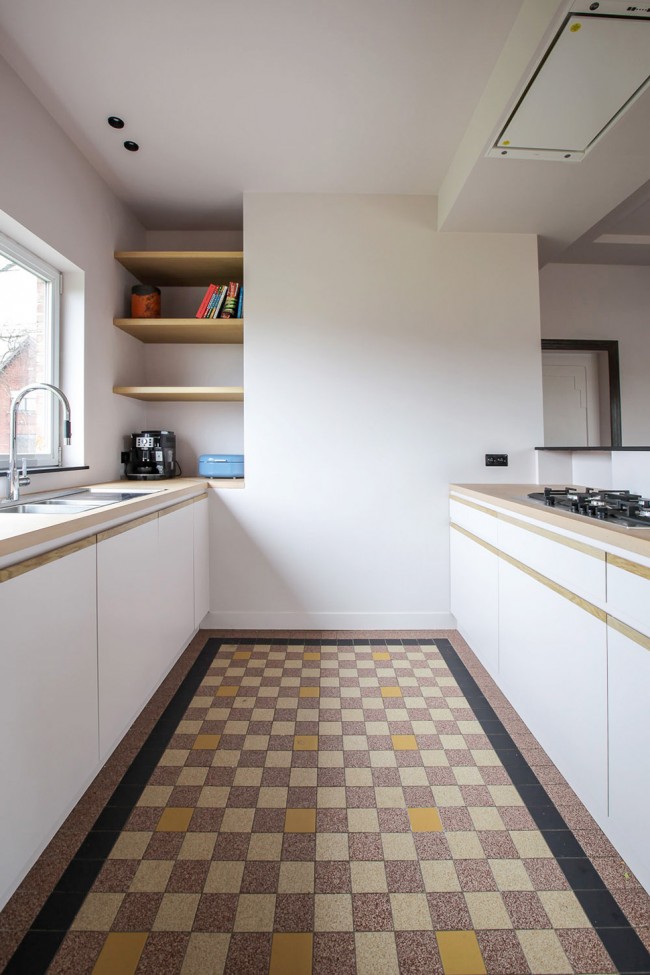
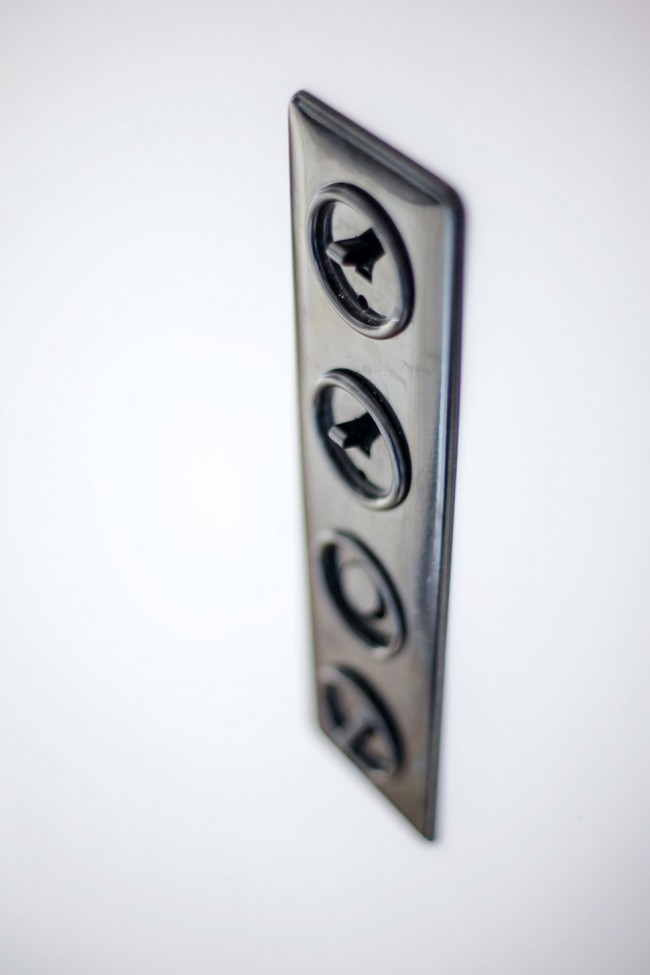
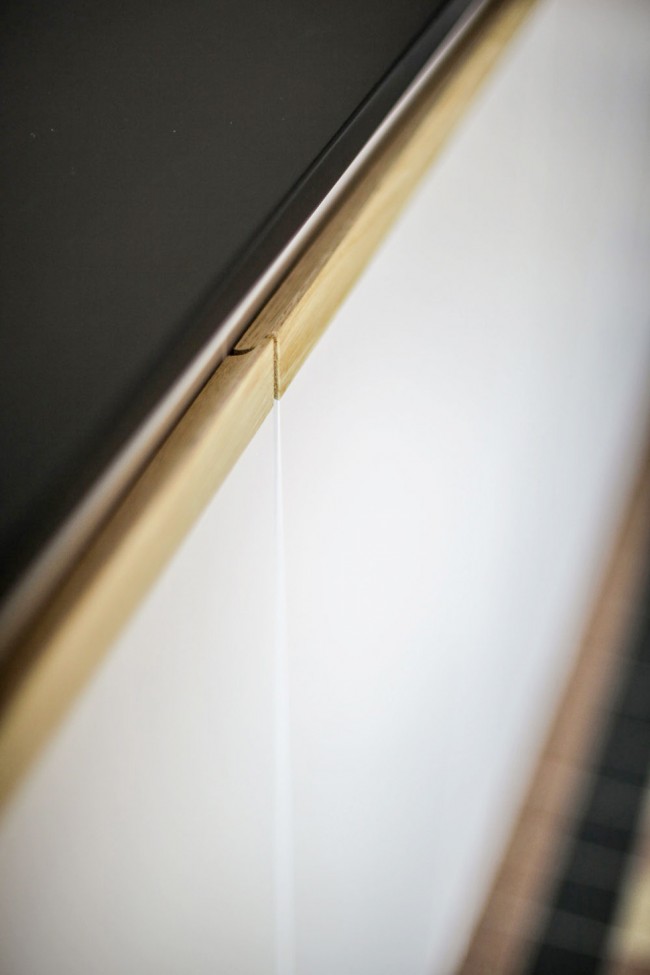
Photography: Michel Vaerewijck
