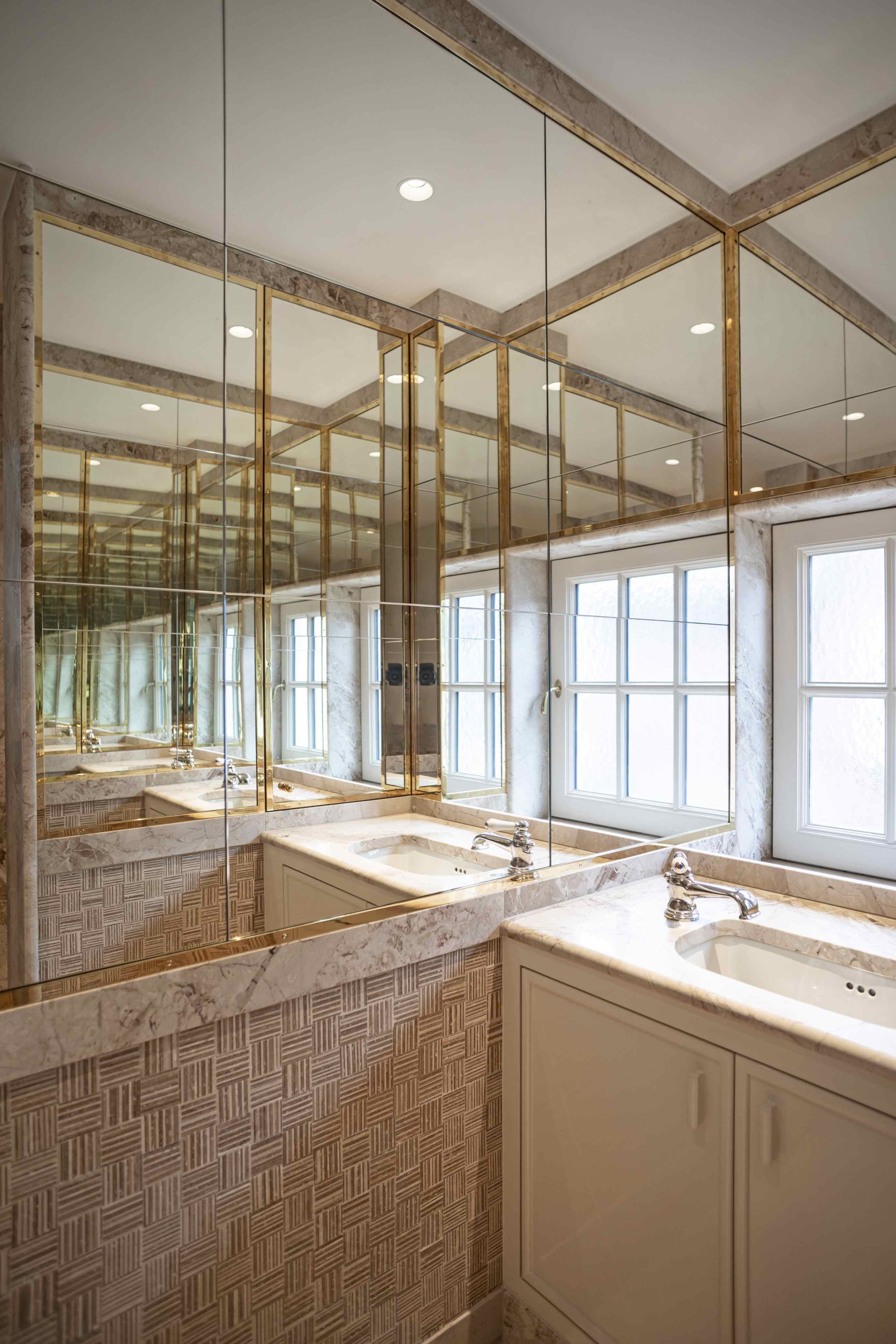
Arthur
In 2019, our client acquired a beautiful townhouse in the Arthus Goemaerelei, not too far from her city residence, centrally located, and with a garden. There was a need for an outdoor pool.
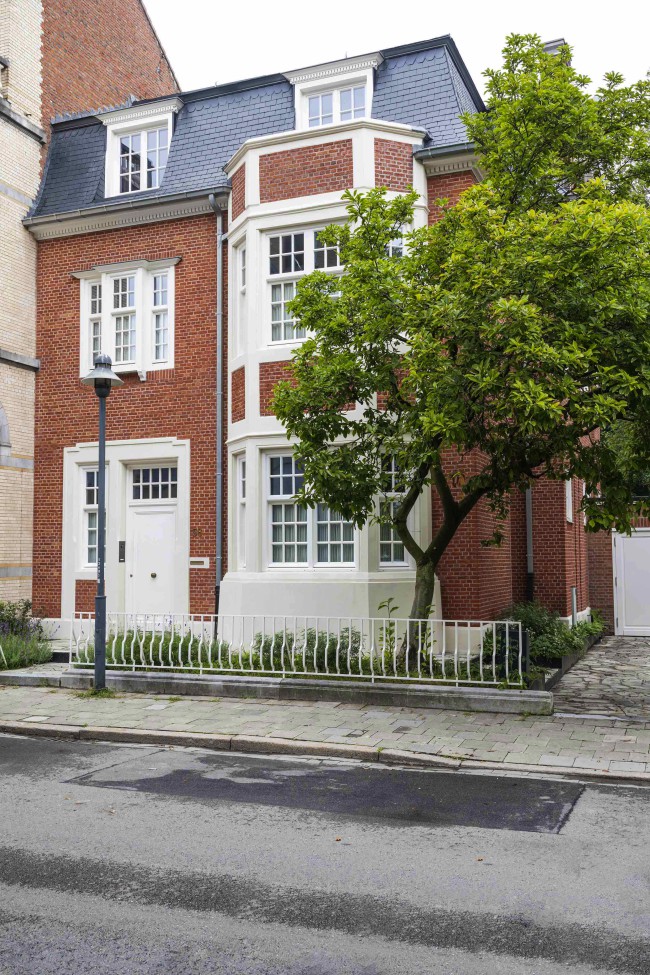
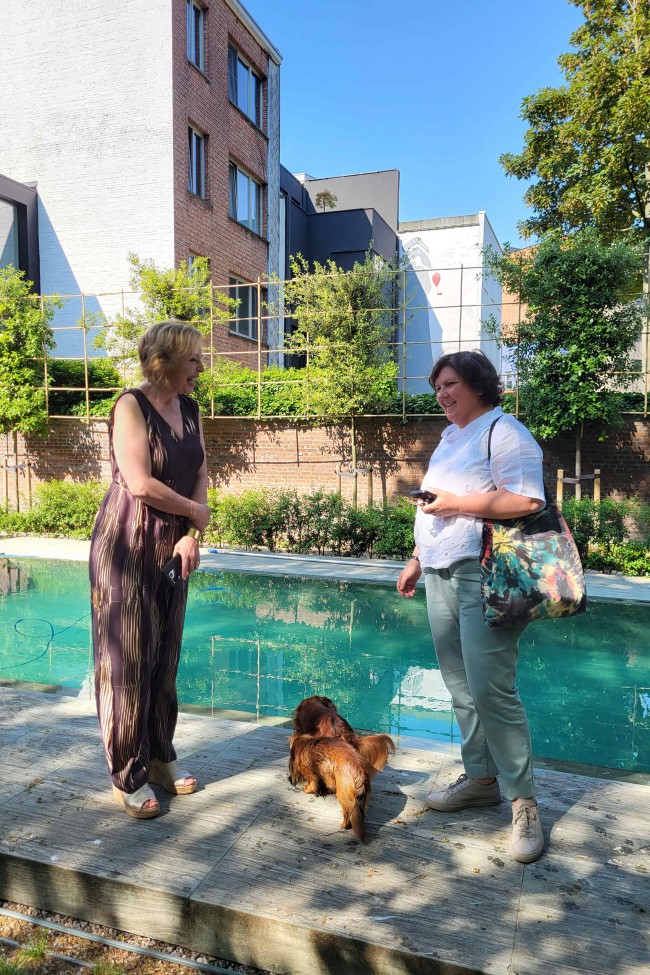
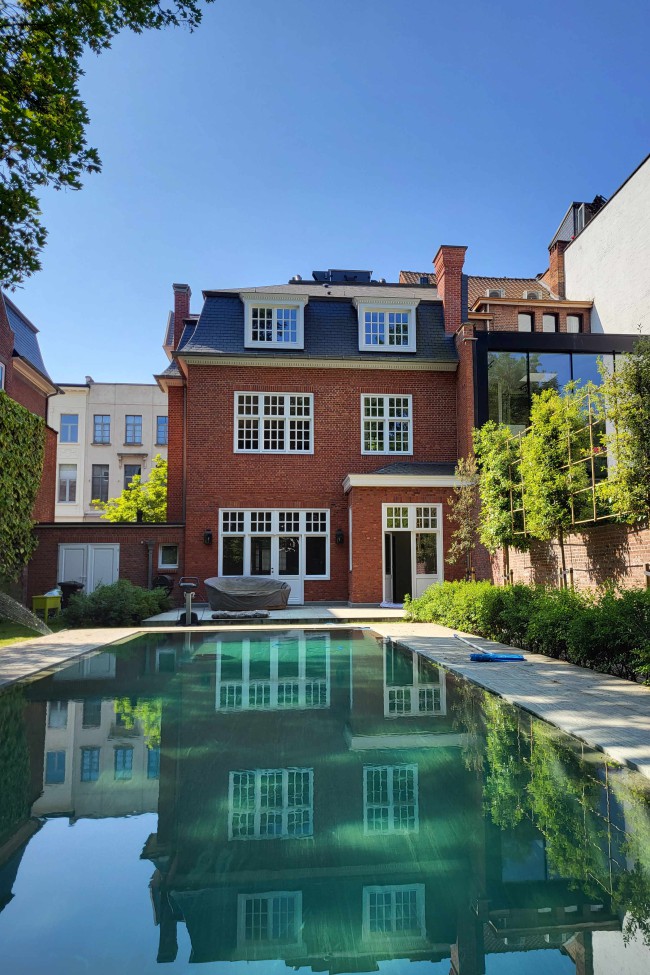
We ourselves love the Villa Necchi in Milan, a very stylized realization by Piero Portaluppi from the interwar period with a wide variety of natural stone. That building became our main inspiration for the material choices. Parquet was laid throughout, and on the ground floor the planks are surrounded by onyx. The overall atmosphere had to exude tranquility, using light colors.
The three bedrooms of the house each have a bathroom. Each is characterized by round shapes, natural stone, glass mosaic, color nuances, natural stone plinths and mirrors in brass frames. The latter provide optical enlargement of the smaller bathrooms.
A wellness area was created in the attic floor, with a sauna, a reclining sofa, a kitchenette, shower, Jacuzzi and a massage seat. On the floor is a mosaic, the walls are covered with white lacquered paneling. The mansard roof is finished with stucco netting; this plastering allows for beautiful, rounded rolling shapes. A separate ventilation system was needed in the wellness area due to the potentially high moisture content.
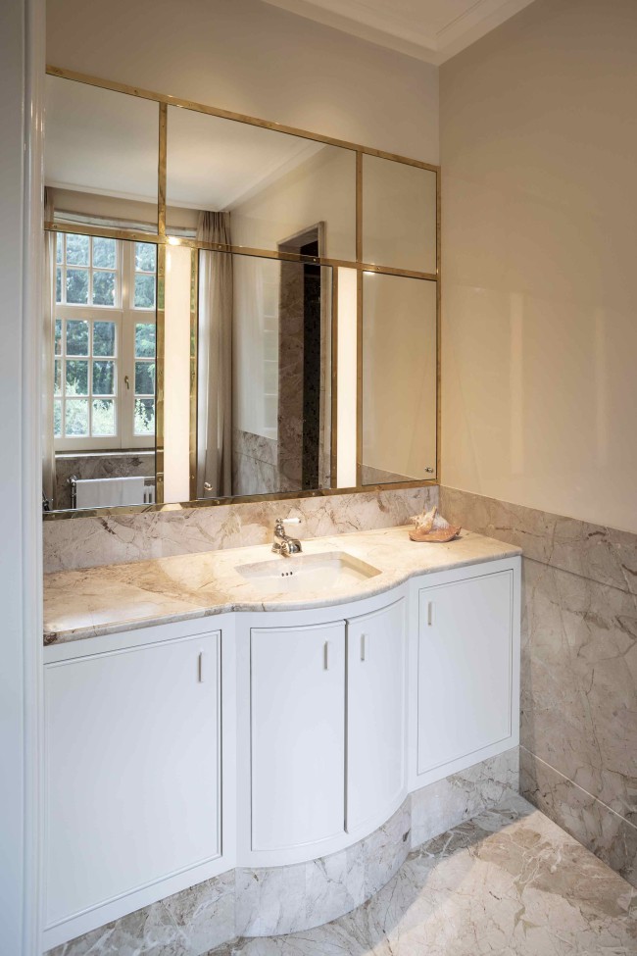
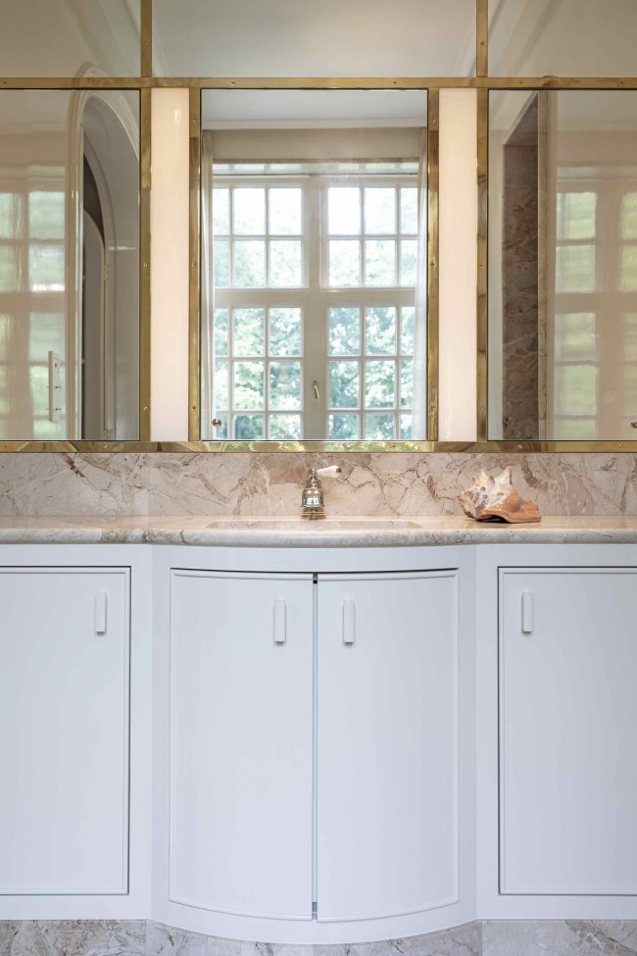
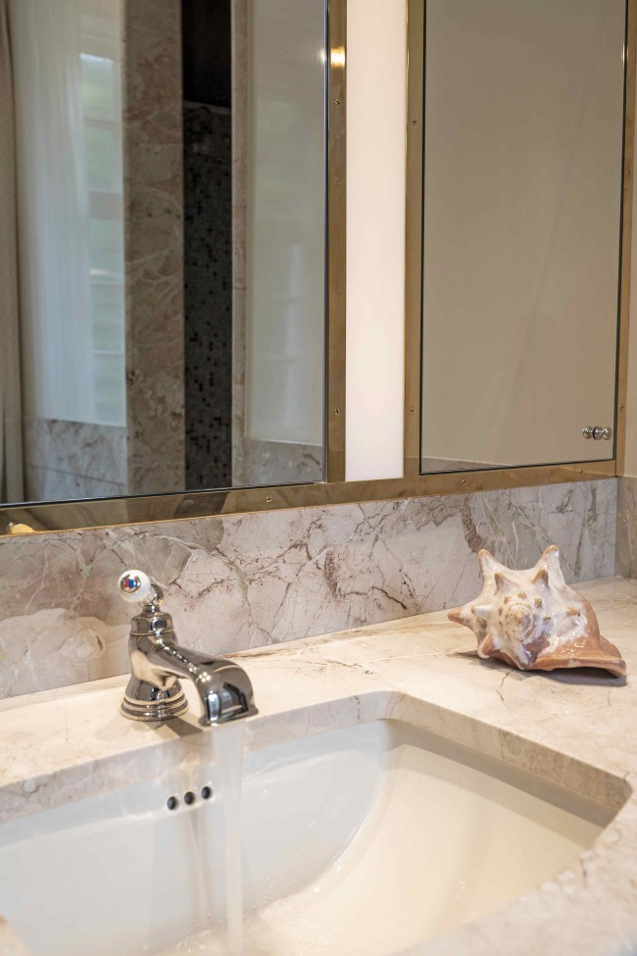
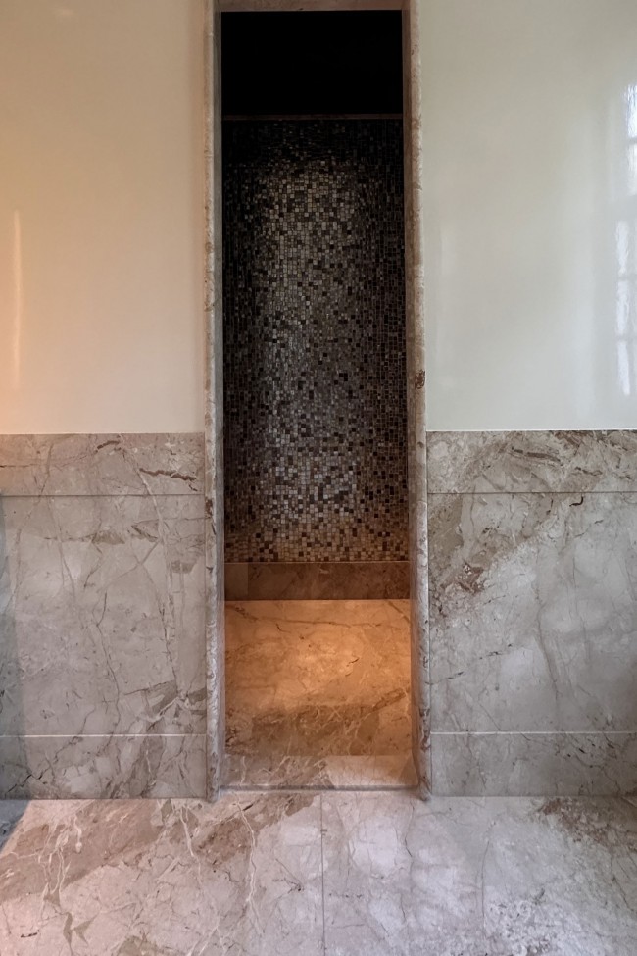
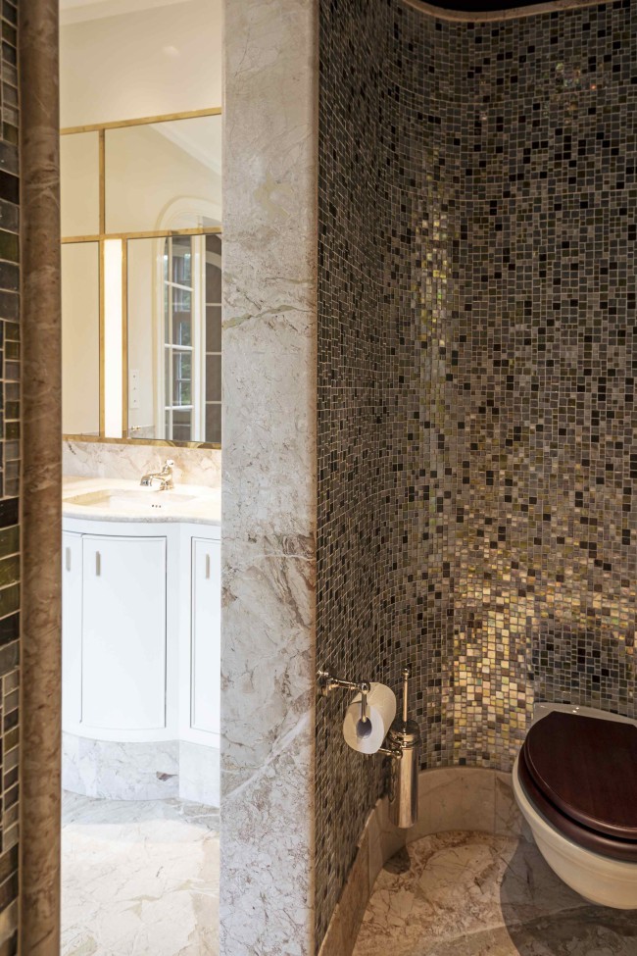
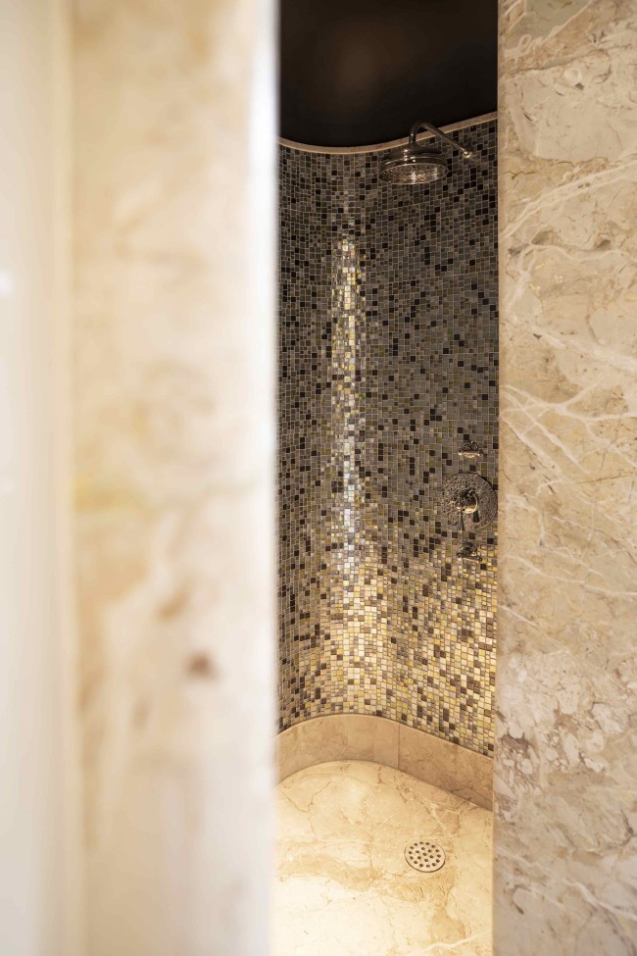
The attic space was given a completely new function, namely a wellness area to recover from the busy work day.
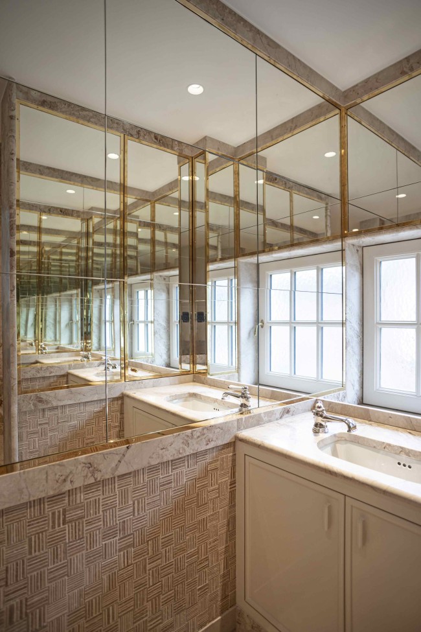
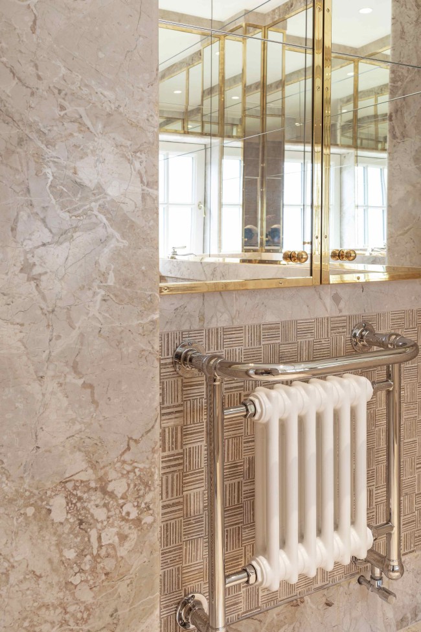
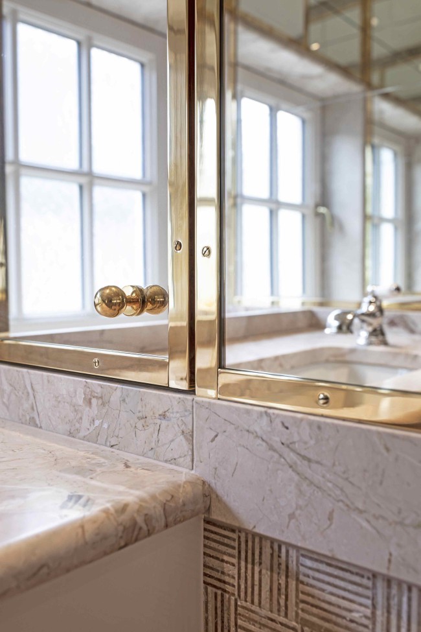
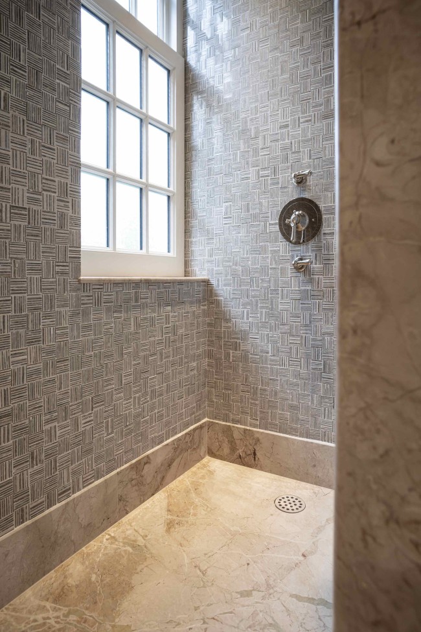
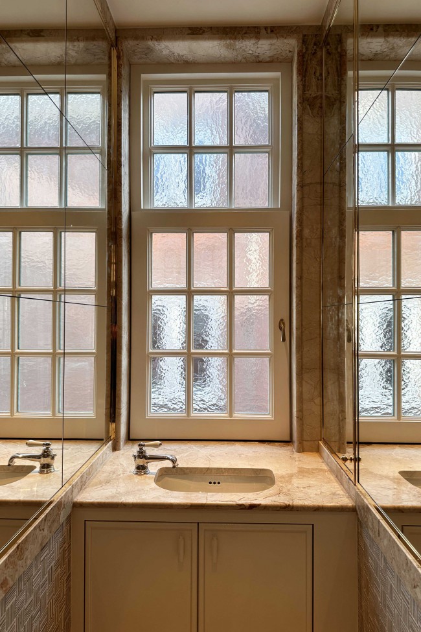
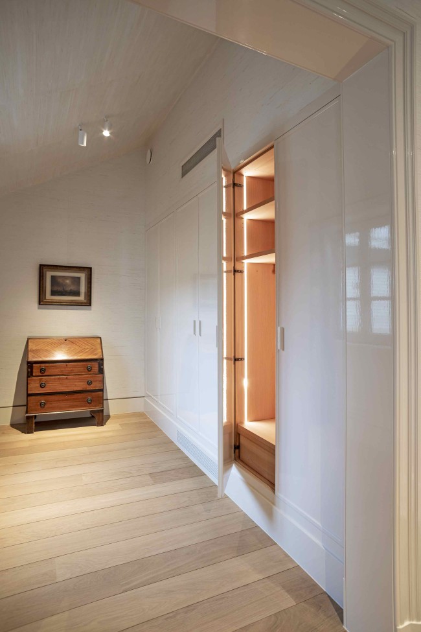
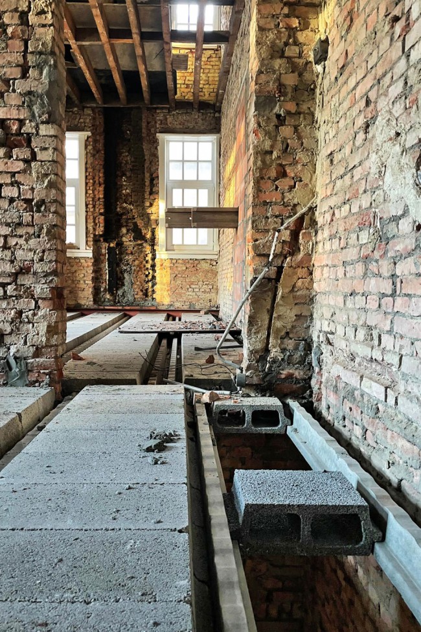
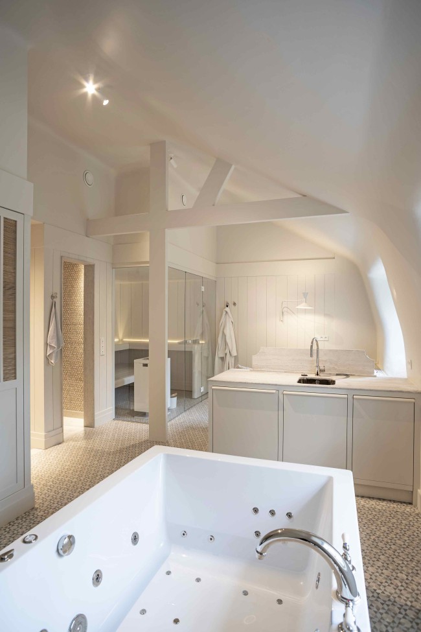
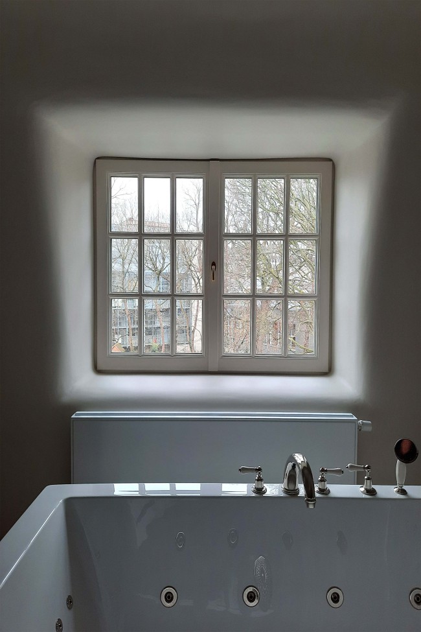
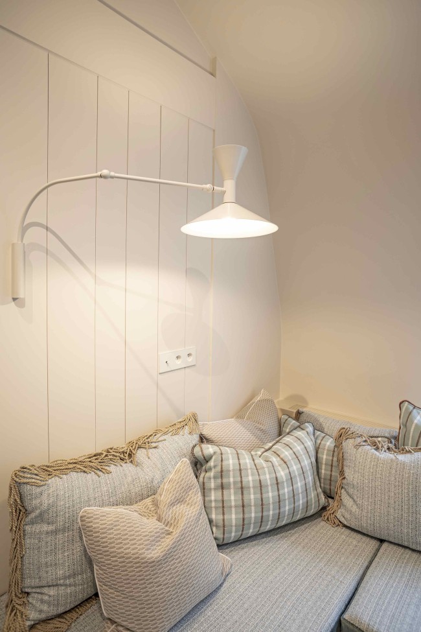
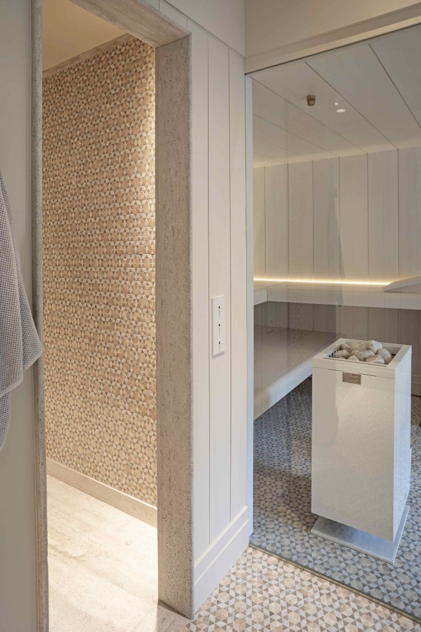
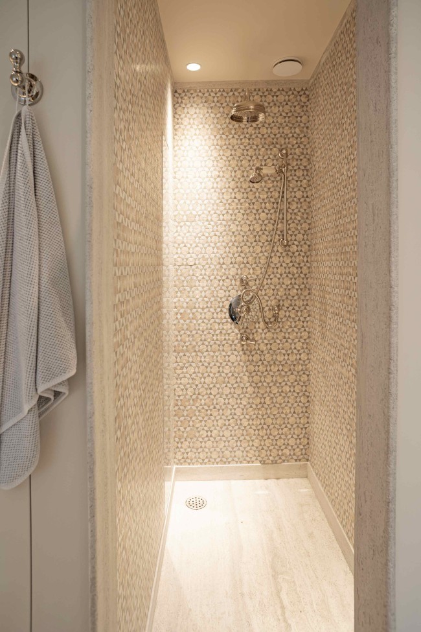
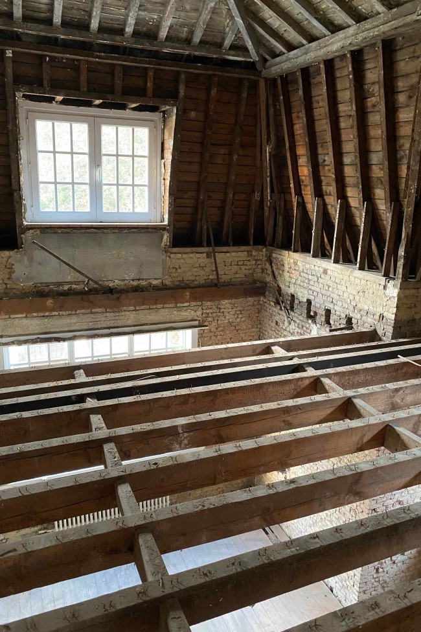
How beautiful are drawings made by early 20th century architects. We have the opportunity to completely renovate this beautiful home and make it ready for decades to come.
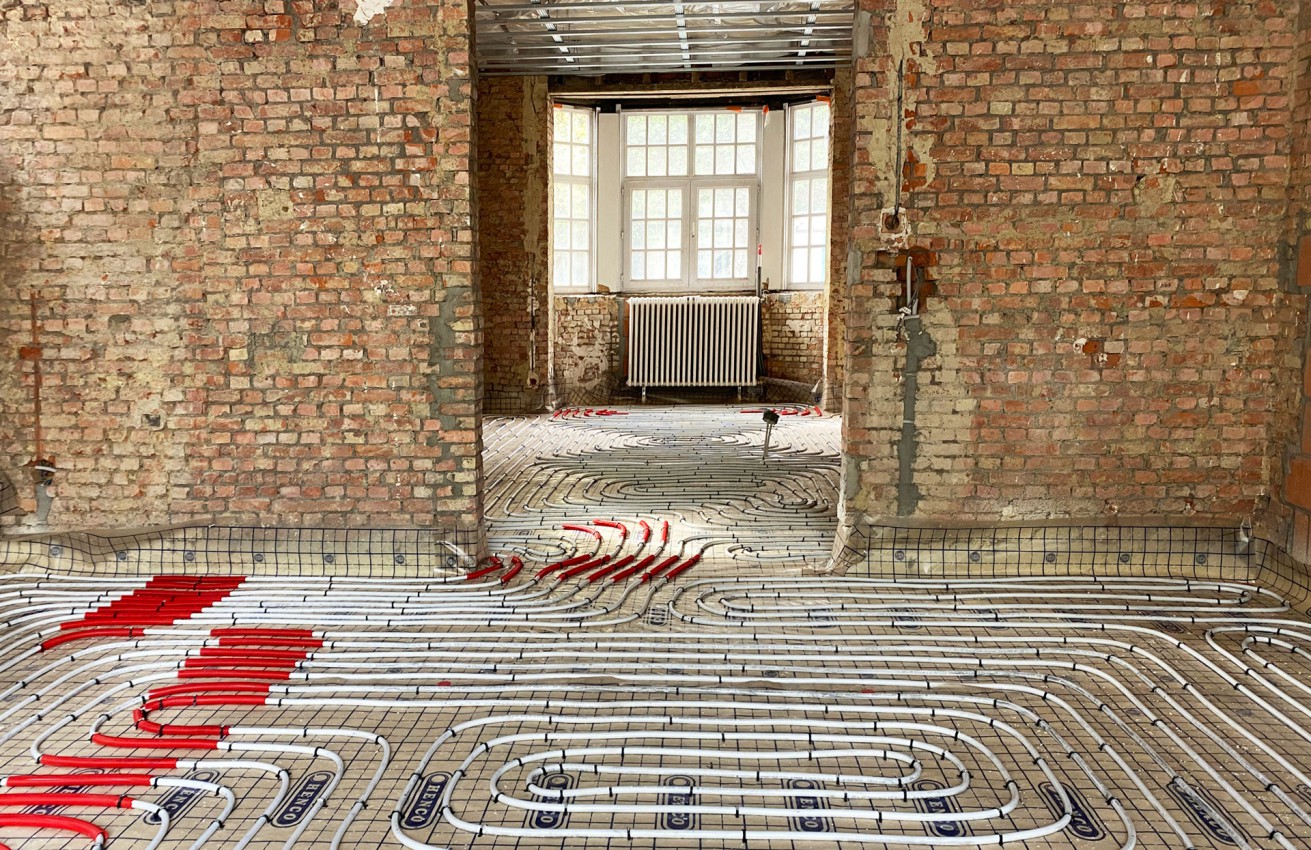
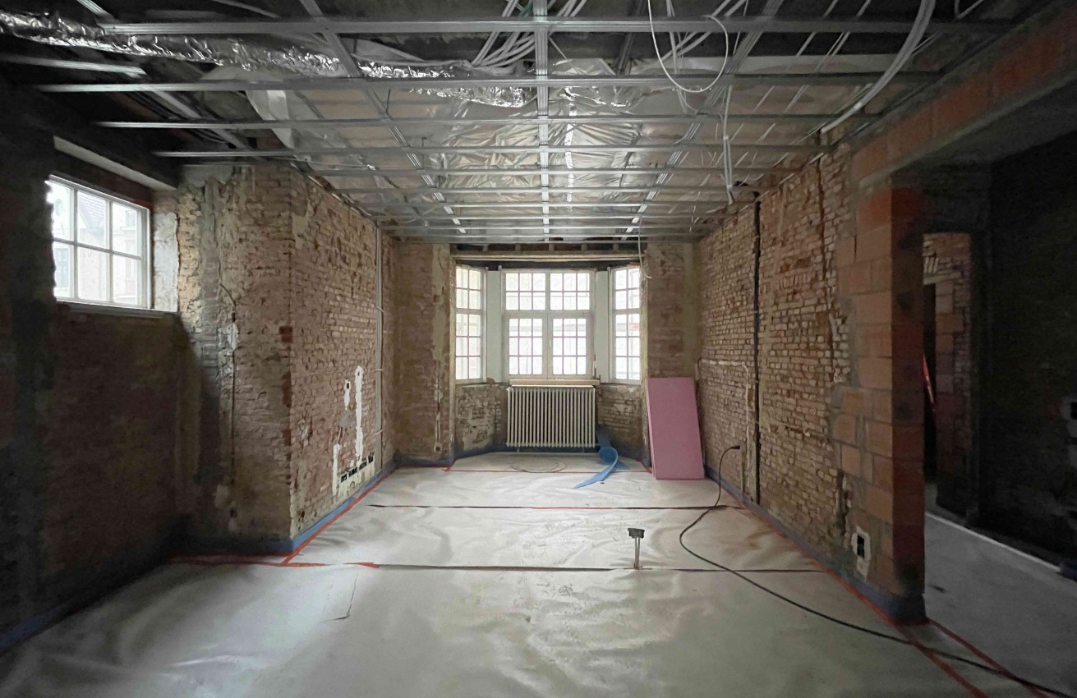
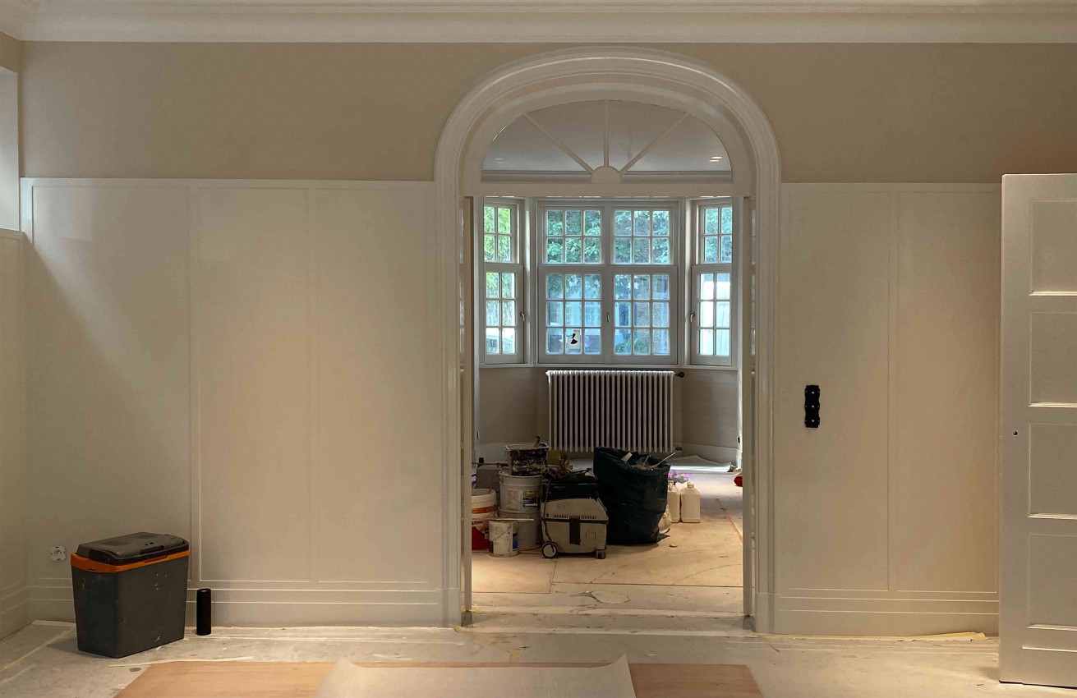
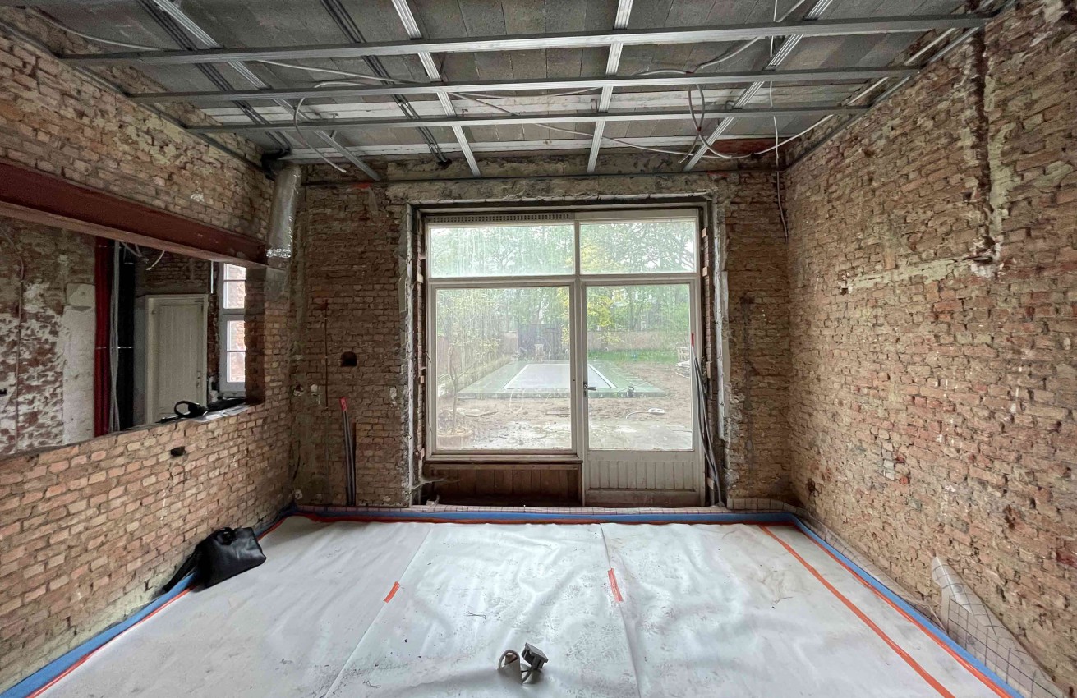
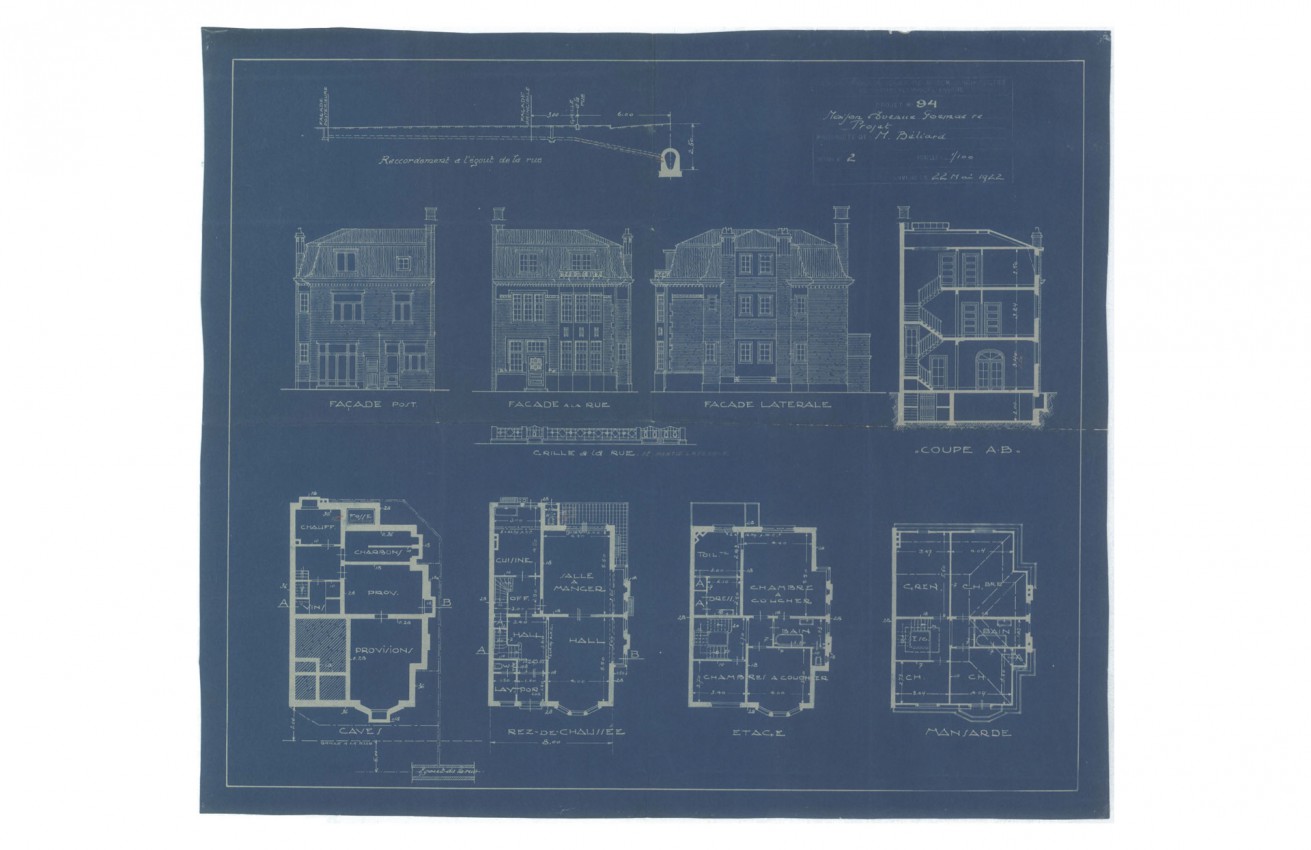
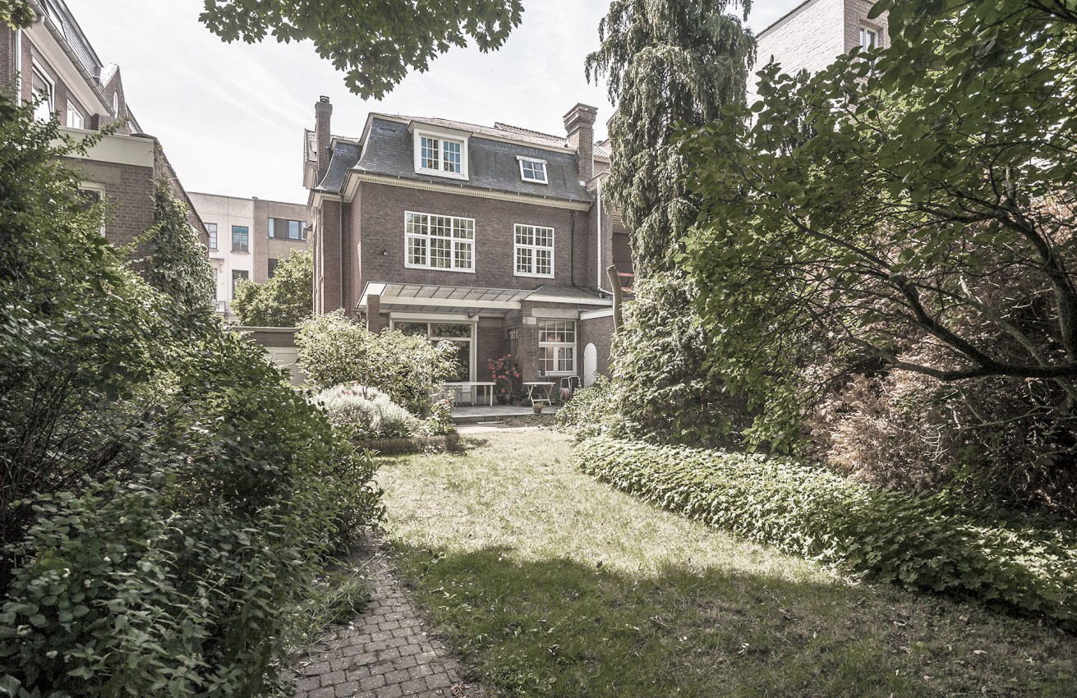
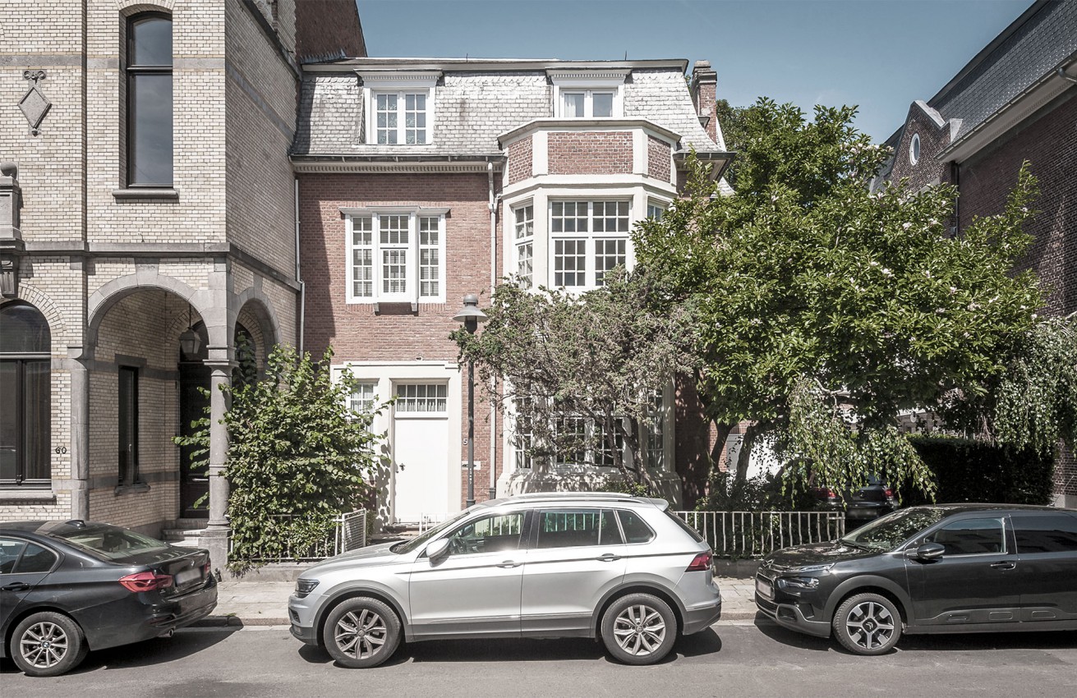
Golden accents, mosaics and lacquer can be found throughout the home.
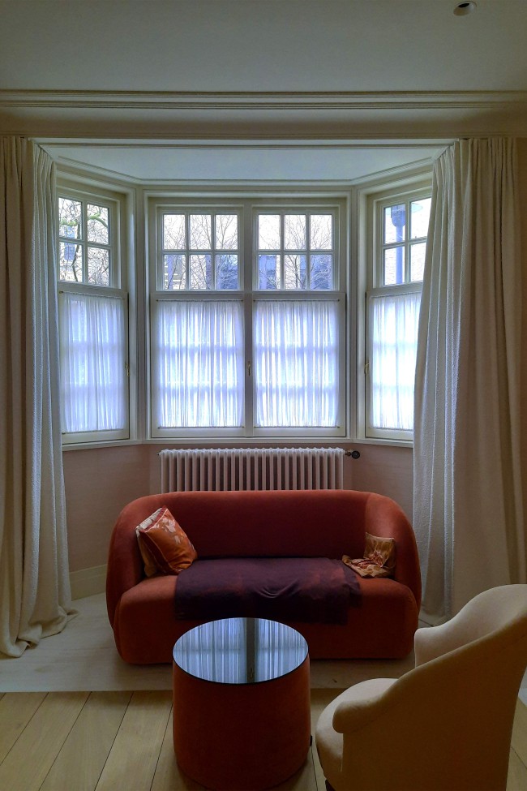
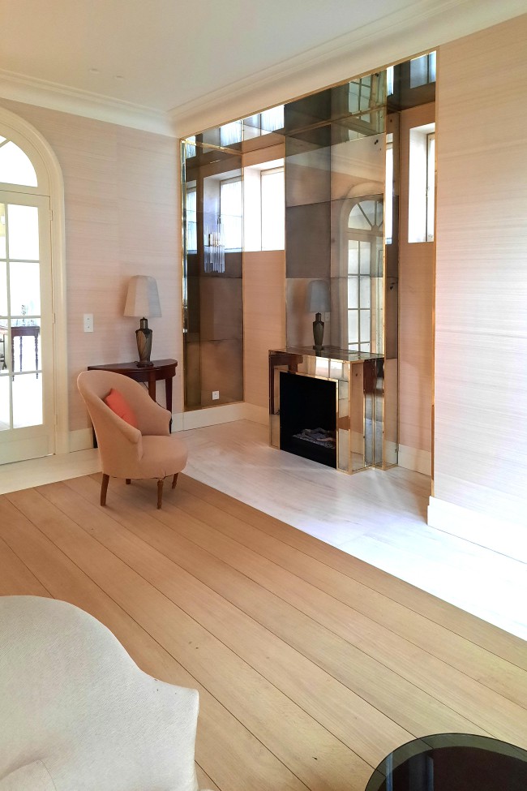
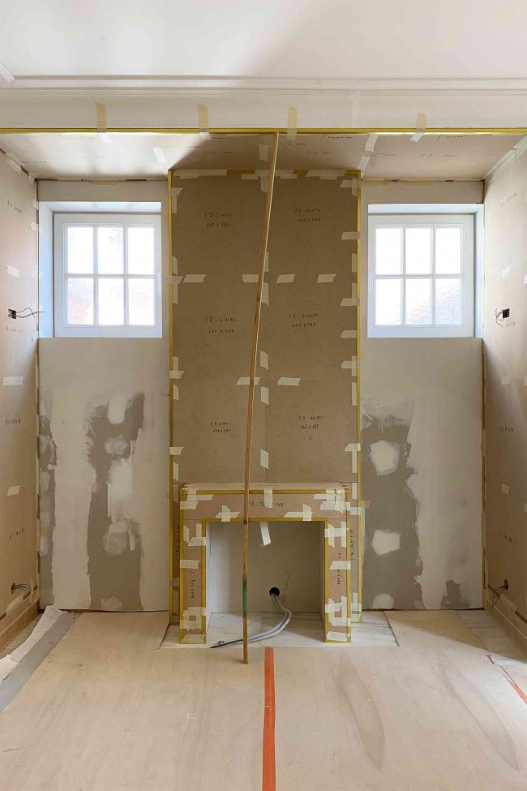
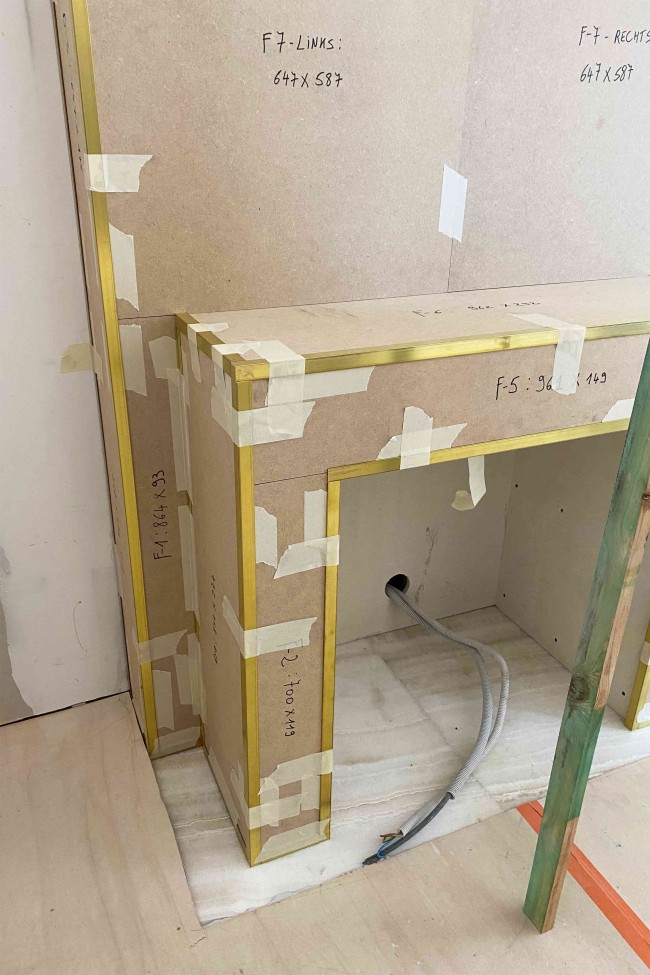
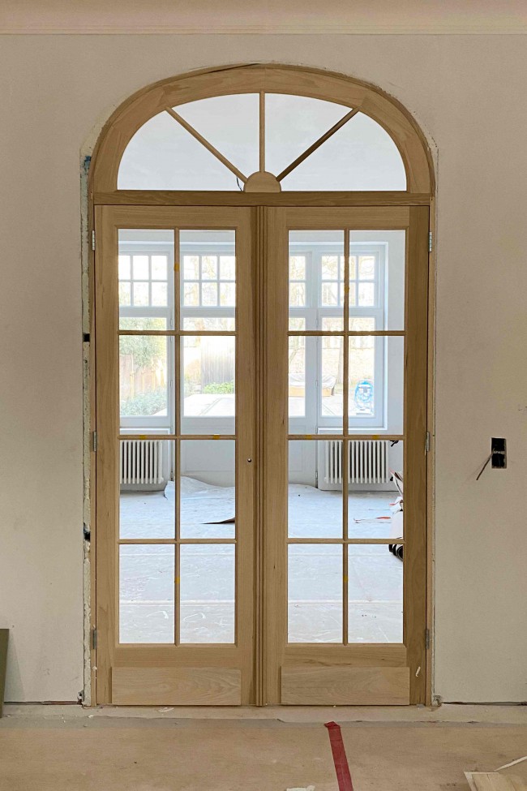
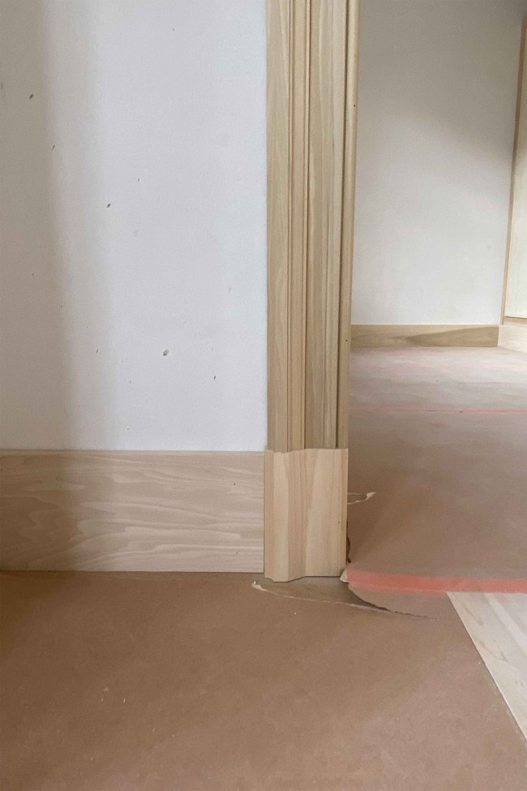
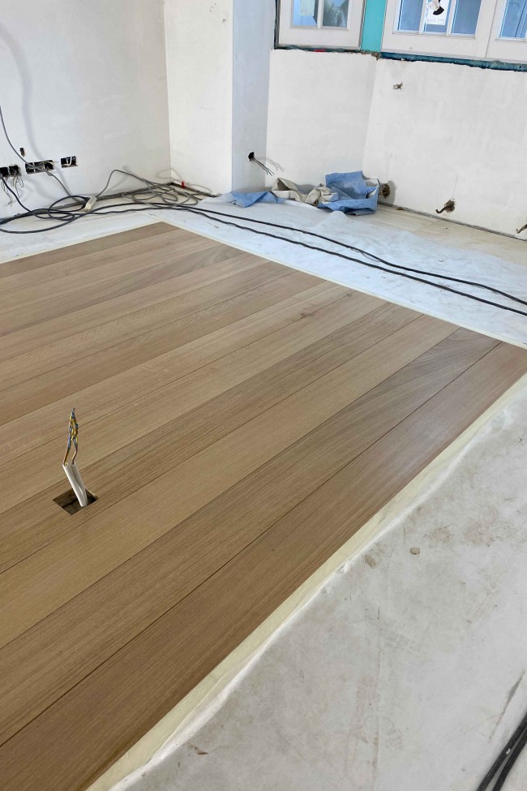
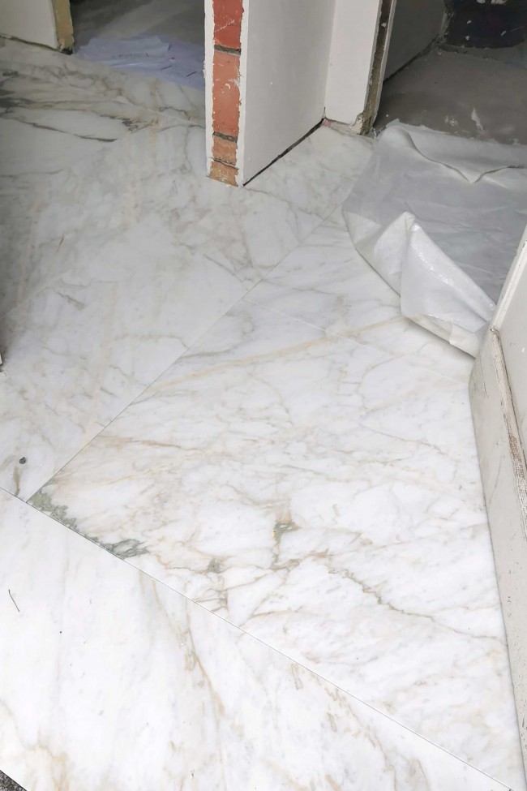
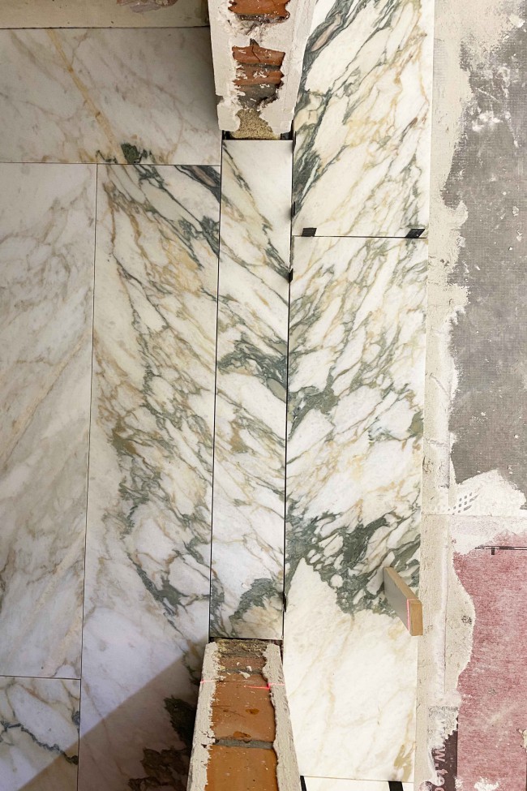
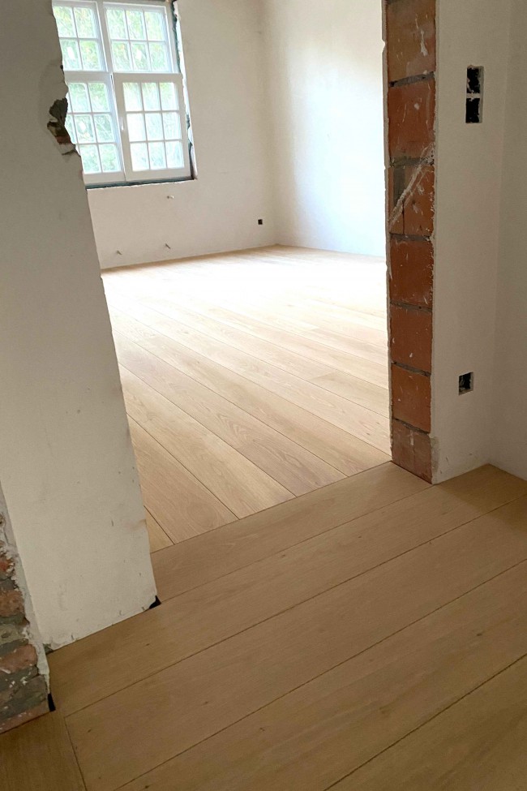
Initially, the intention was to “spruce up” the house a bit, but after the dismantling work, it was found that the load-bearing structure of the building was in very poor condition. As a result, it was necessary to renew the upper floors, and reinforce the floor slab of the ground floor. In short, only the exterior walls remained standing, and several interior walls were replaced.
After the dismantling works, the site was at a standstill for a while to work out all the plans and ask for tenders. For the techniques, we worked with an engineer techniques and we decided to install a hybrid system that works with both gas and a heat pump. We recovered the original radiators. They were completely sandblasted, painted and reinstalled by our plumber. The outside walls were insulated from the inside with pre-walls.
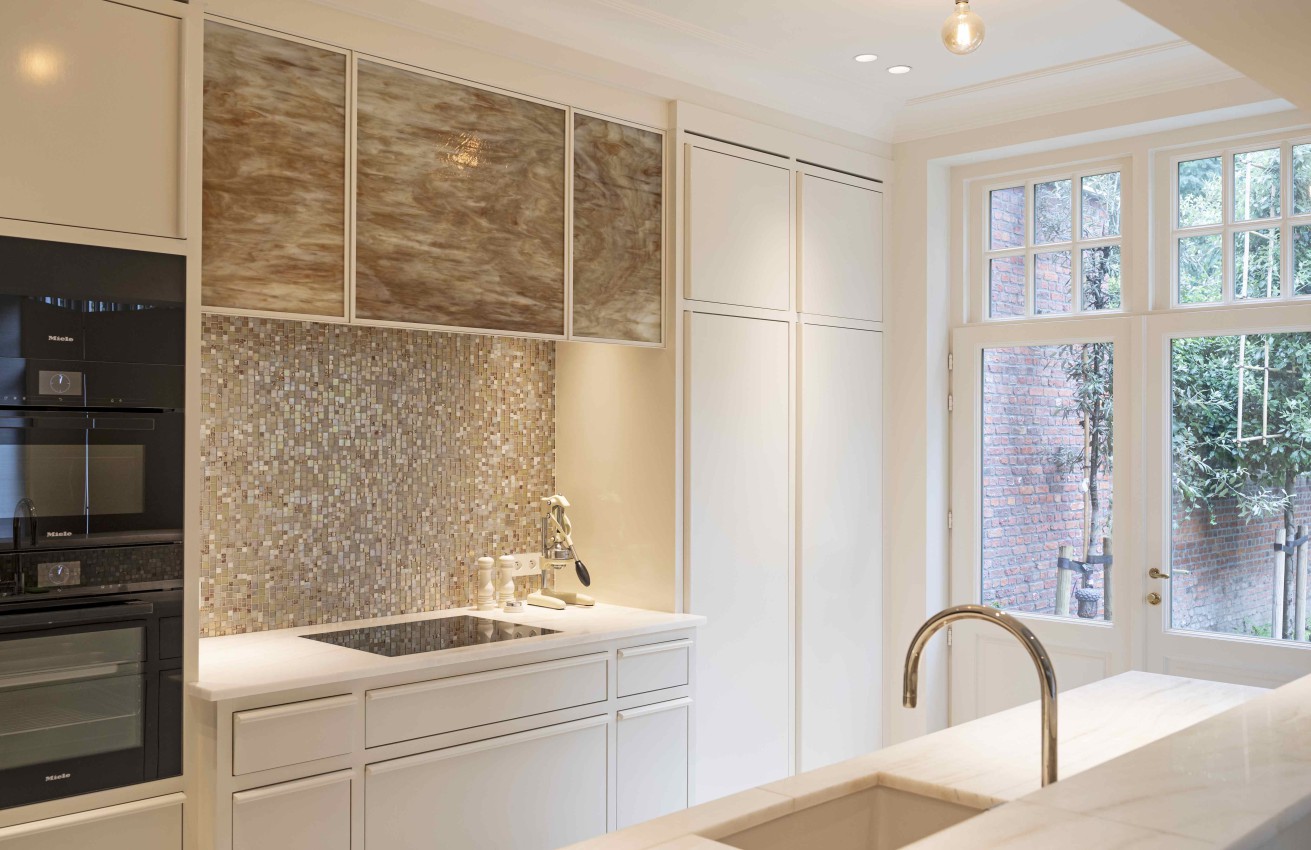
“One of the few elements that has been retained in the house is the monumental staircase. It regained its full glory with new upholstery and paint.”
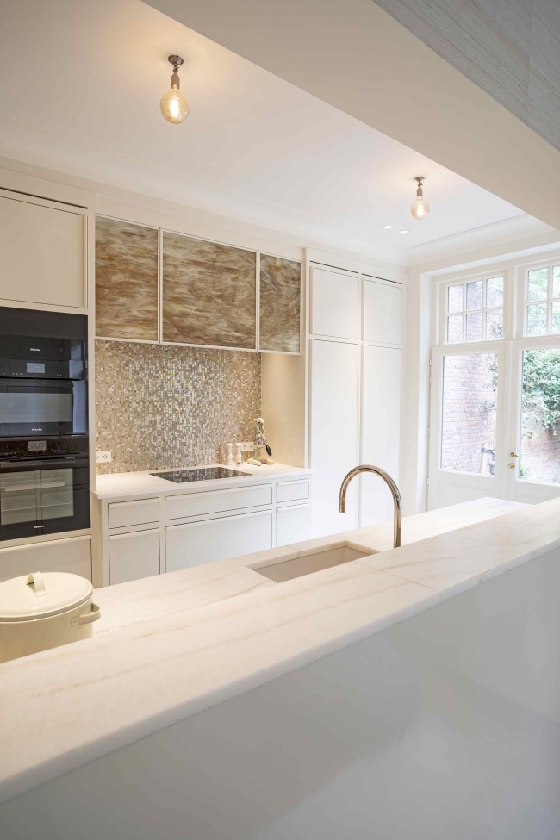
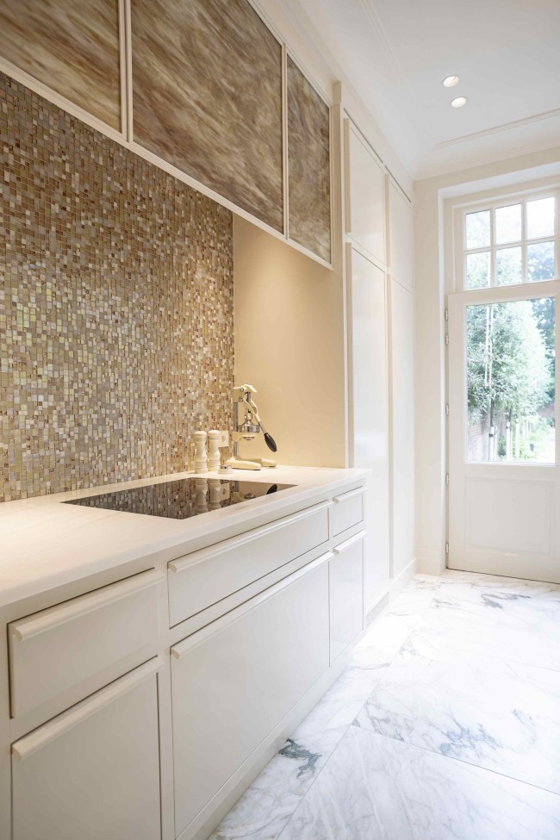
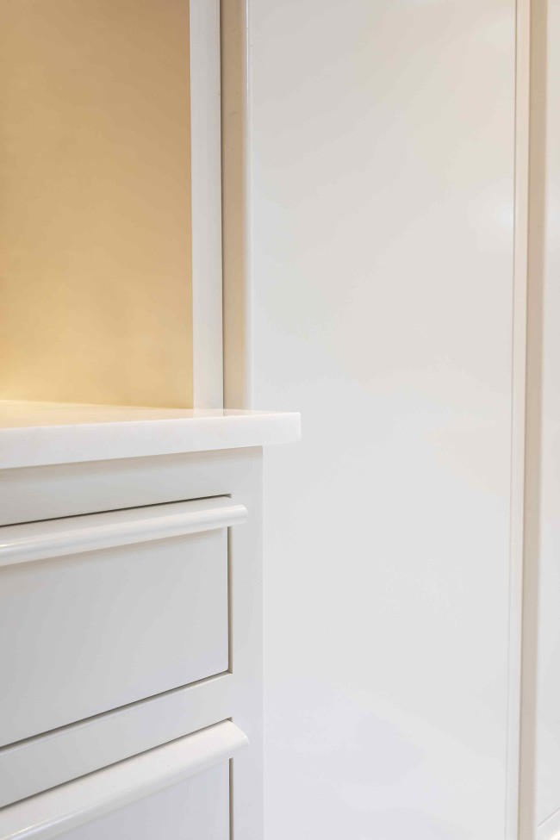
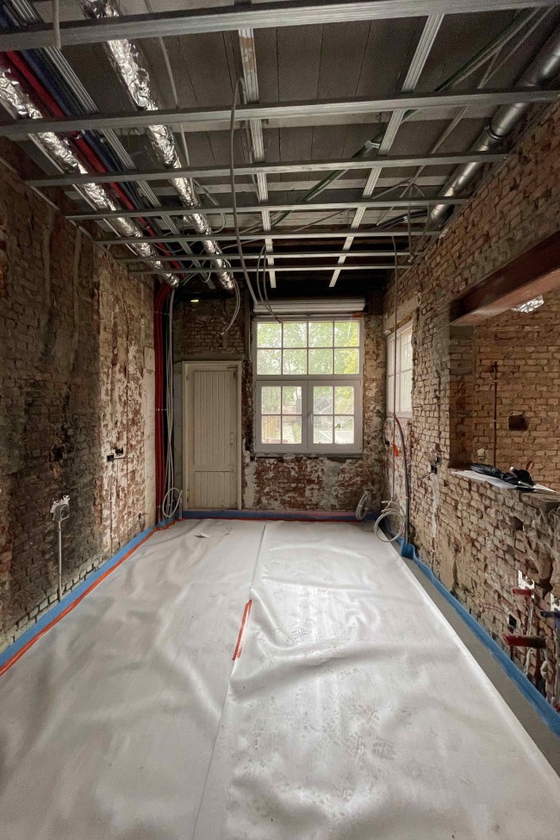
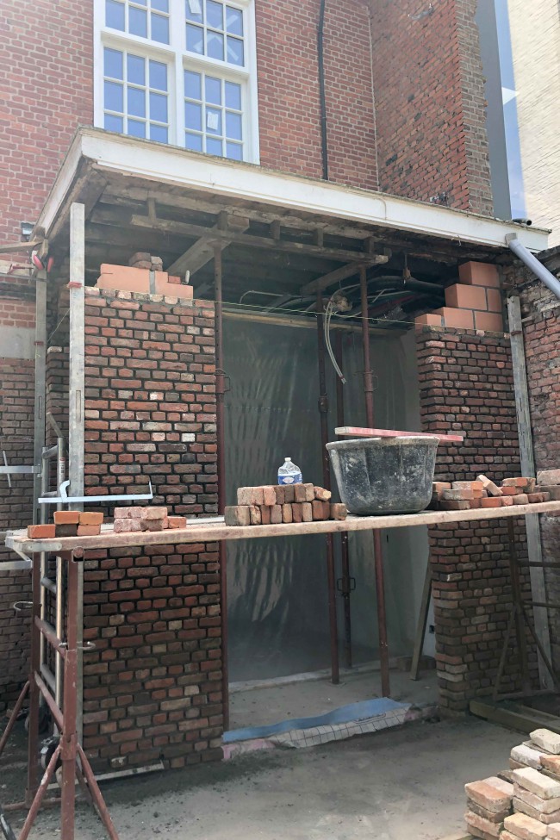
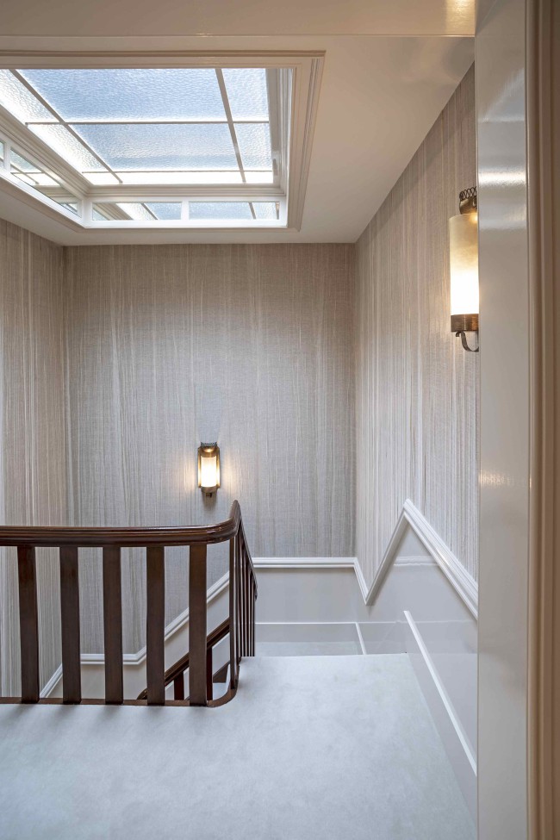
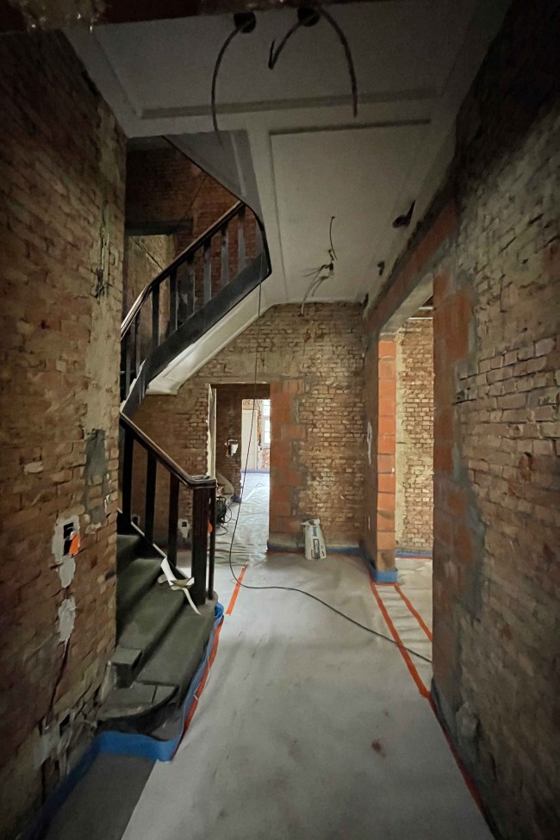
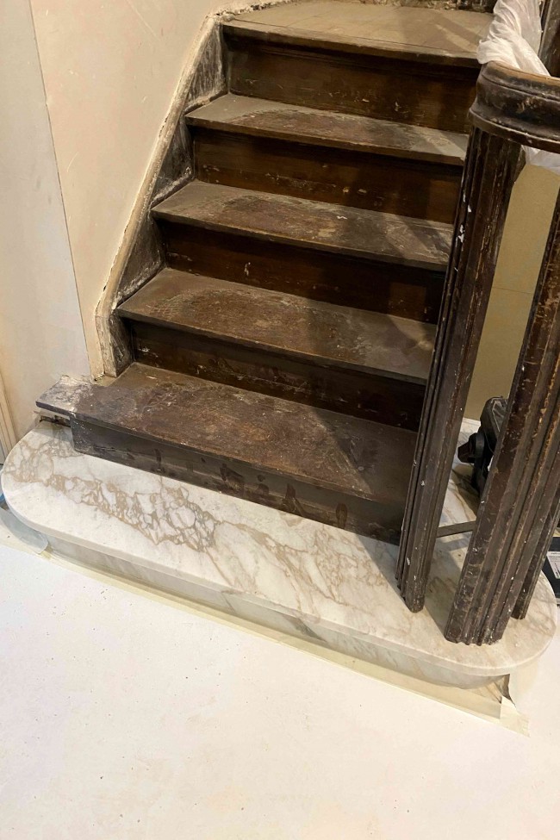
The kitchen is made entirely of solid wood with solid handles. The kitchen is finished with an onyx worktop and fully lacquered in high-gloss. The stairwell is in its original state. We did have to completely plaster the walls and we also applied a molding to the walls and painted it completely in a high-gloss. Above the molding we have provided a unique folded wallpaper.
Photography: Marcel Lennartz
