
Groen
What started as a simple replacement of a cracked concrete floor turned into a complete renovation of the entrance hall, living room, bathroom and kitchen.
In the entrance hall, we redesigned the staircase to provide a more efficient solution for the cloakroom cupboard, which is now positioned against the staircase rather than under it. The cupboard doors are finished with Homapal panels, giving the room an artistic look. The round porcelain door handle, designed by David Derksen for WL Ceramics, adds a subtle design accent. The wooden banister is an in-house design.
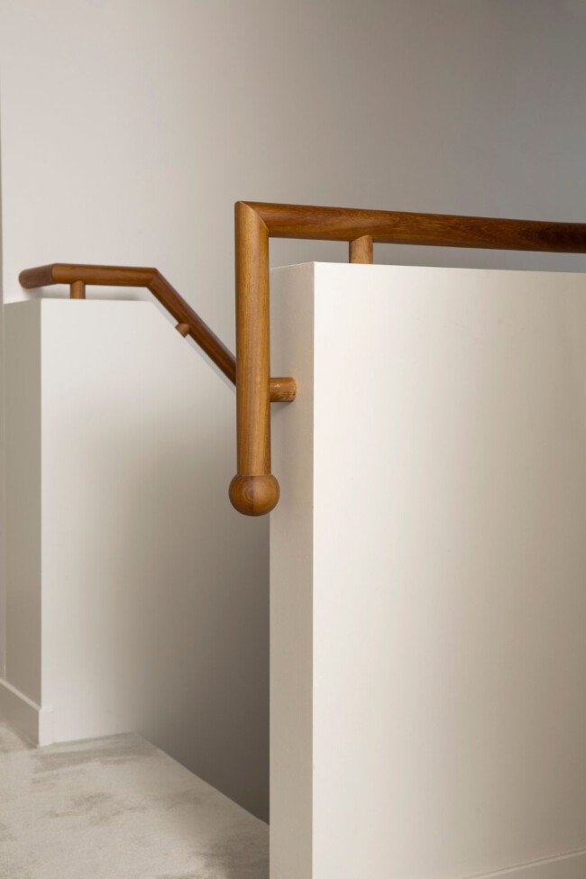
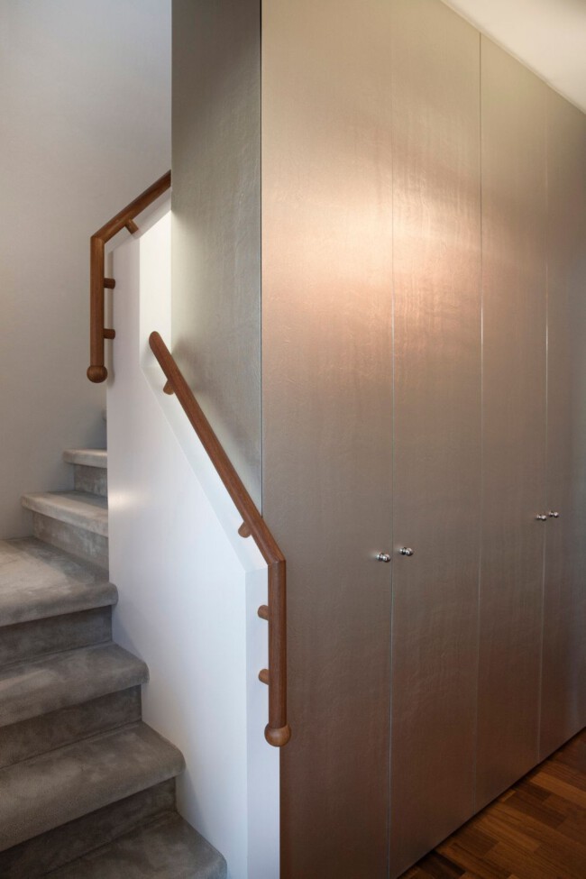
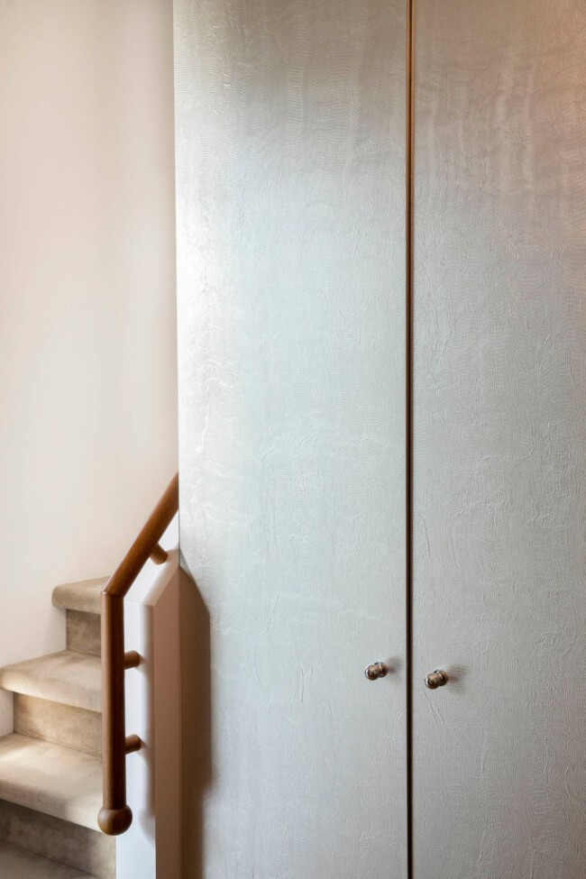
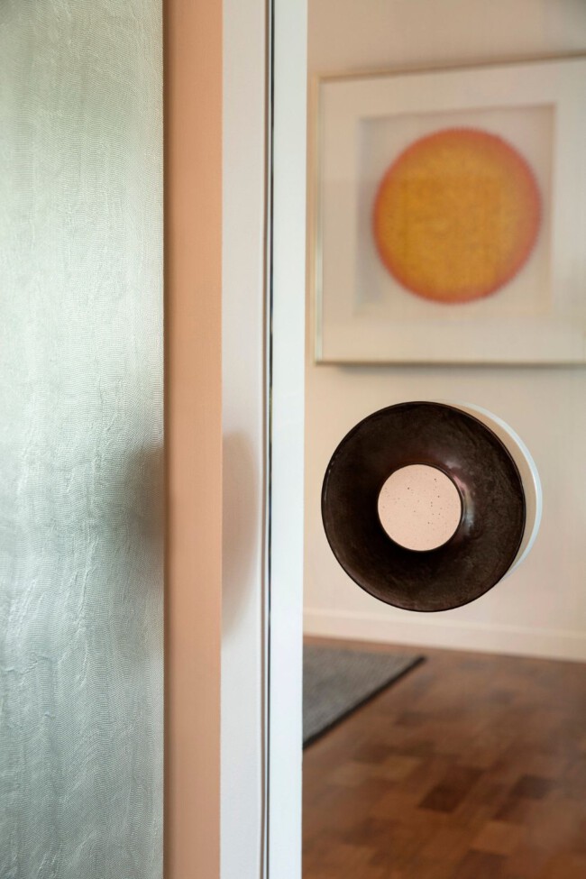
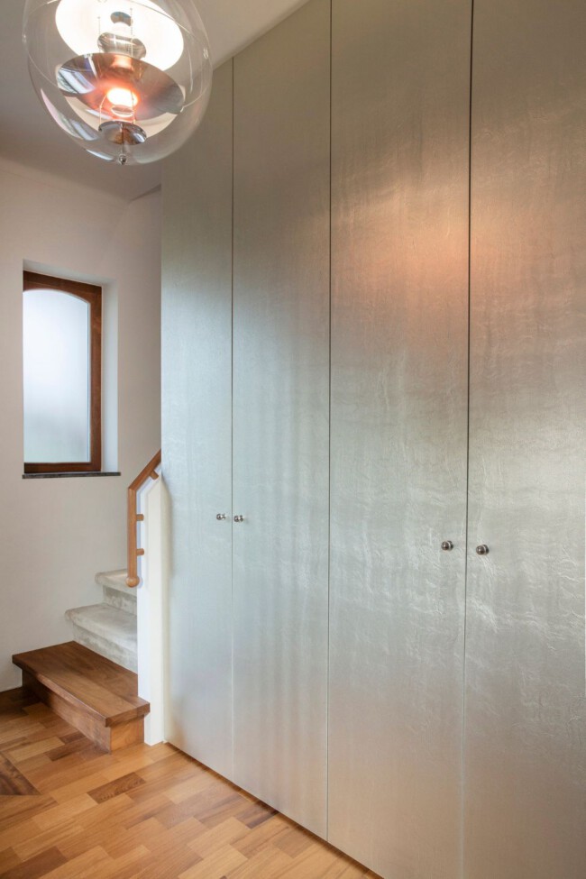
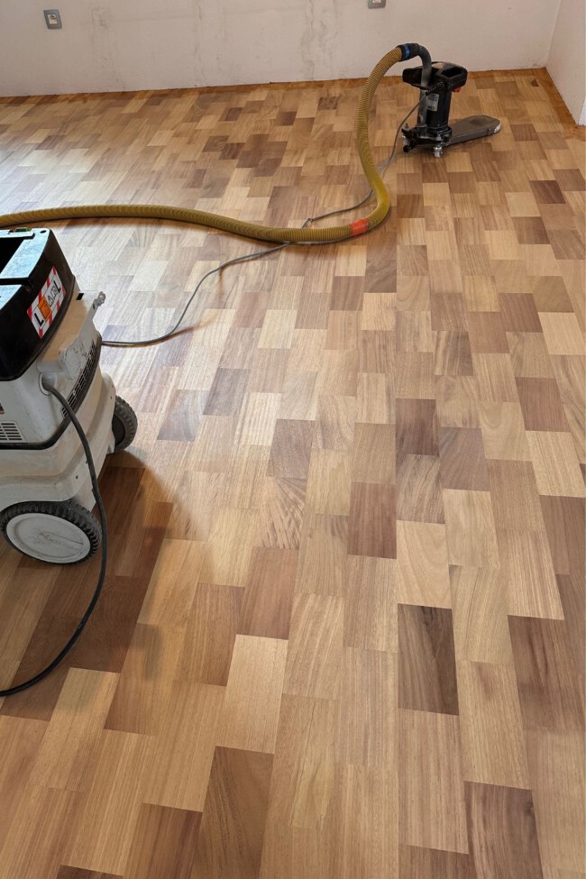
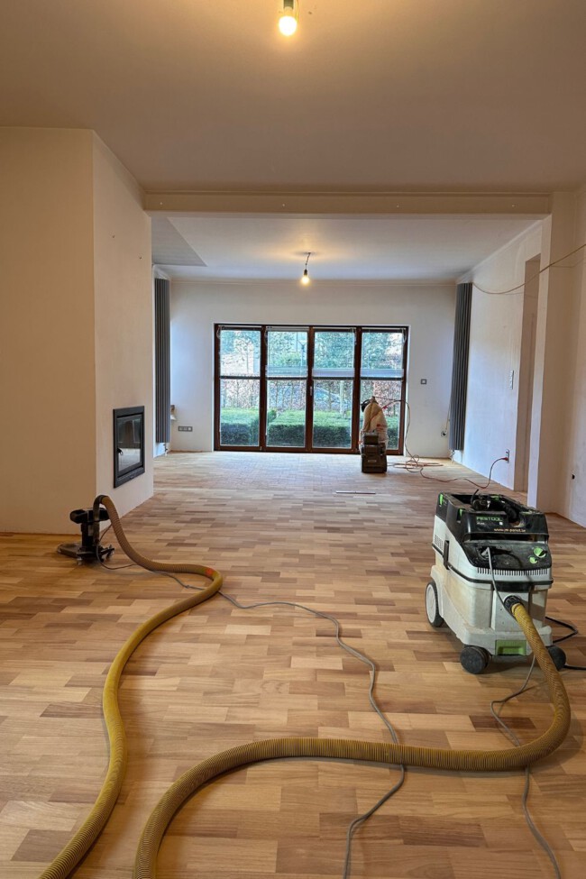
On the ground floor, we replaced the damaged screed with Iroko wood, a beautiful African hardwood. When installed, the wood has a reddish hue that deepens over time to a natural, rich colour.
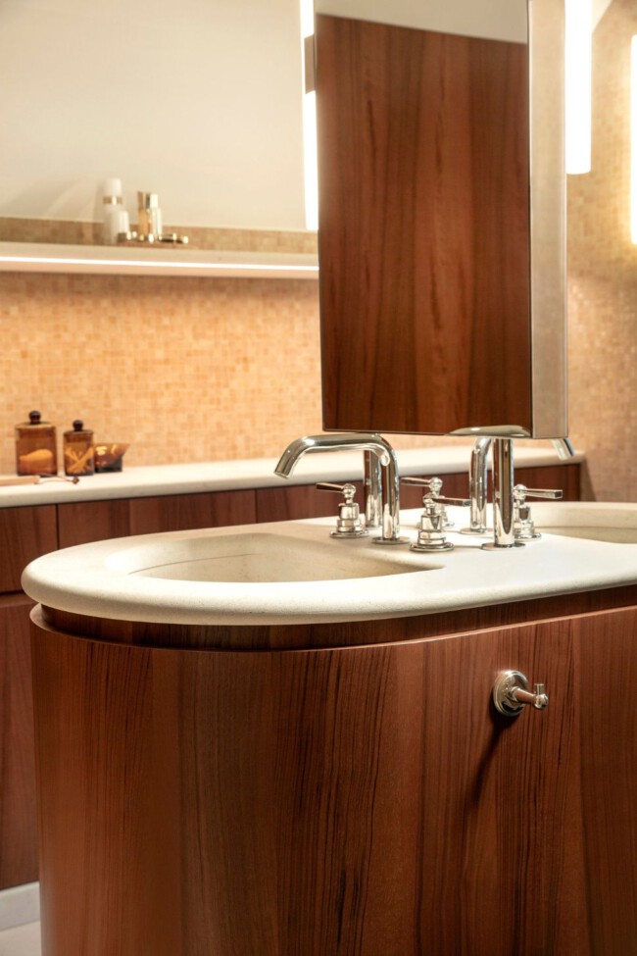
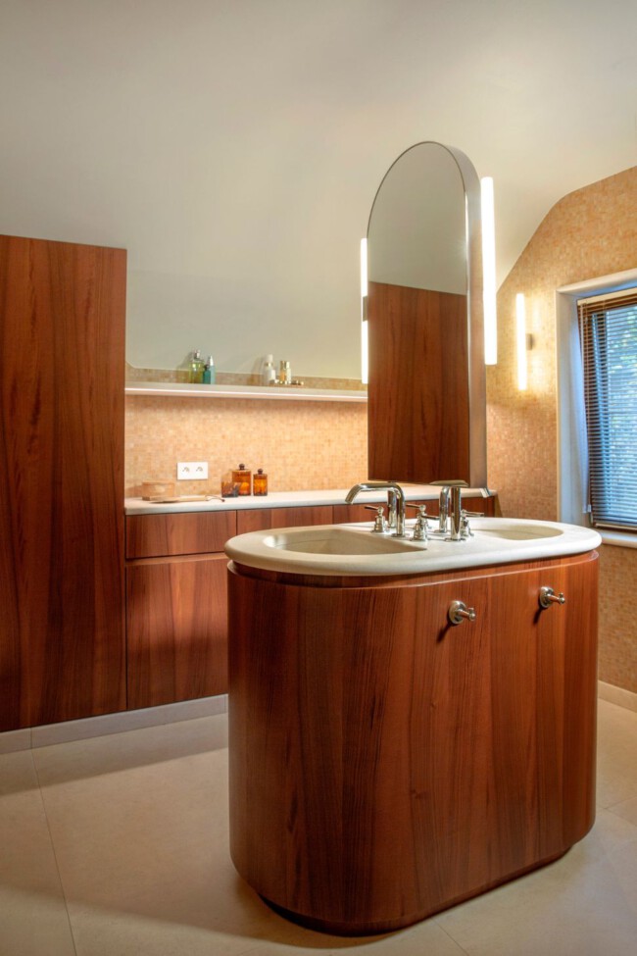
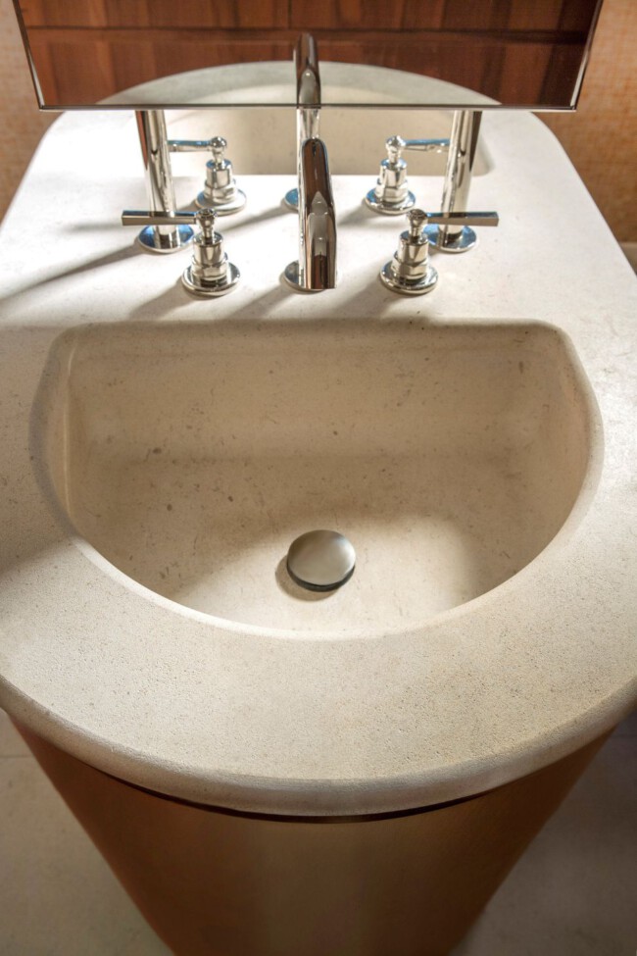
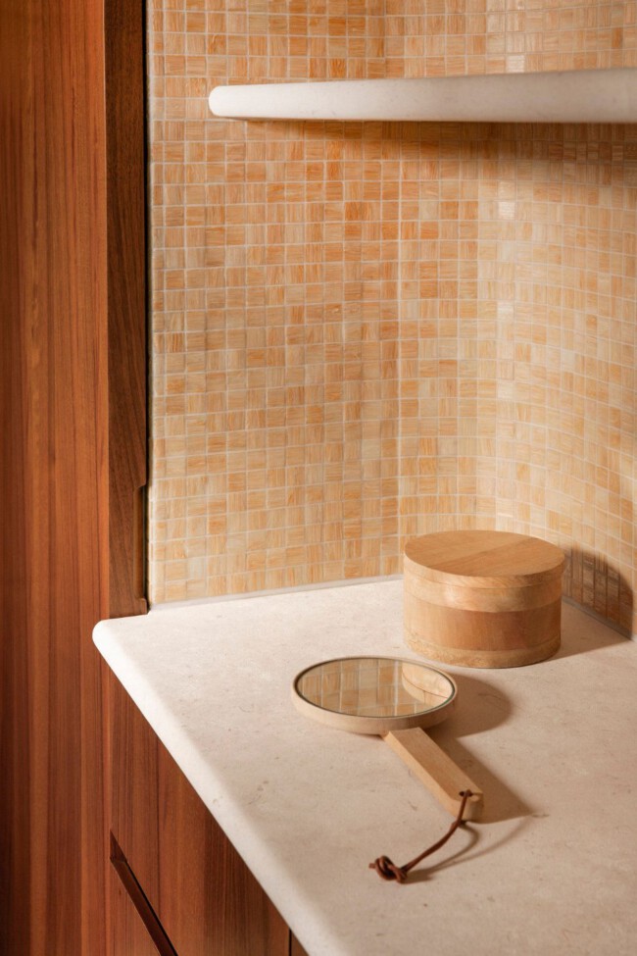
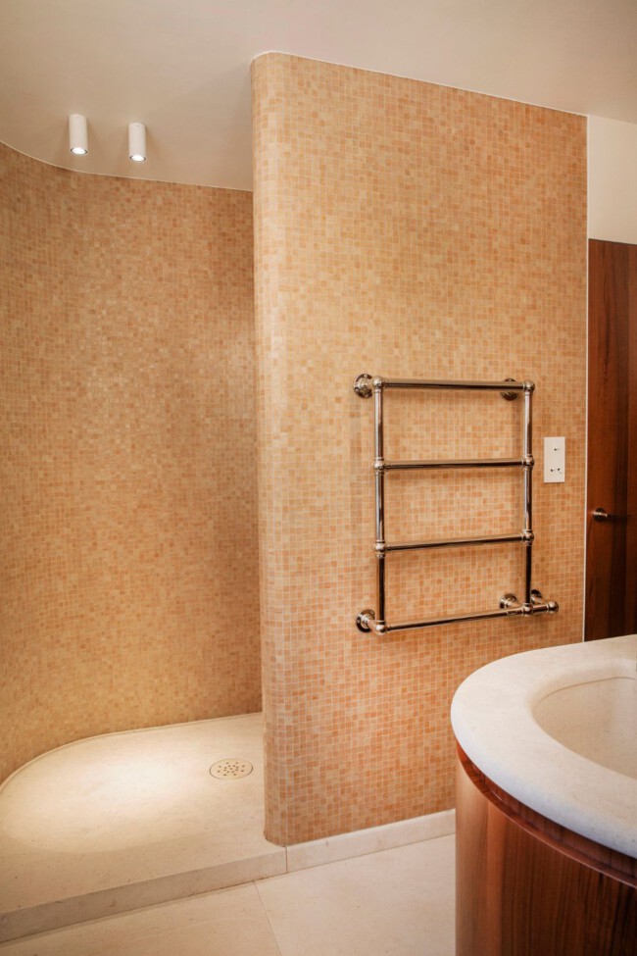
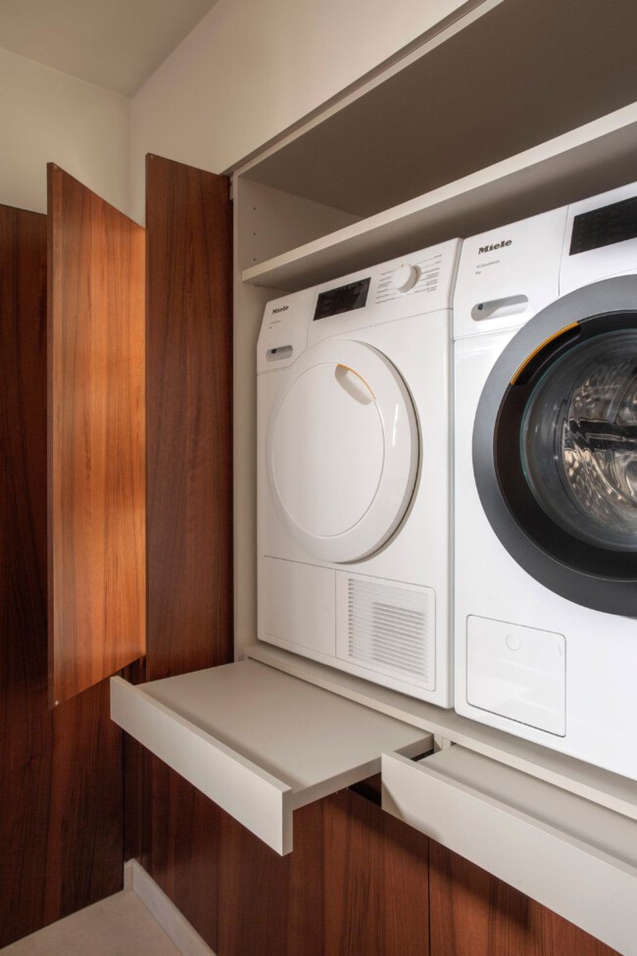
In the bathroom, a compact space under the sloping roof, we carefully created space for a washing machine, tumble dryer, double sink and walk-in shower. Custom-made wooden furniture creates a warm atmosphere. Bisazza’s amber matt glass mosaic in the shower blends beautifully with the soft French stone of the sinks. For a softer look, we chose nickel details instead of chrome. The Linestra wall light provides natural lighting for the face.
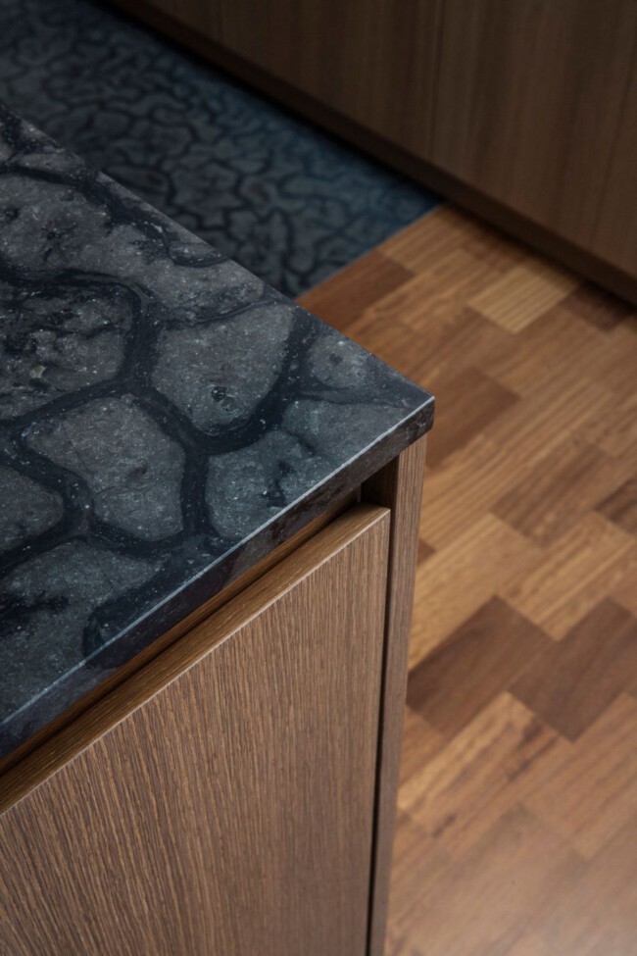
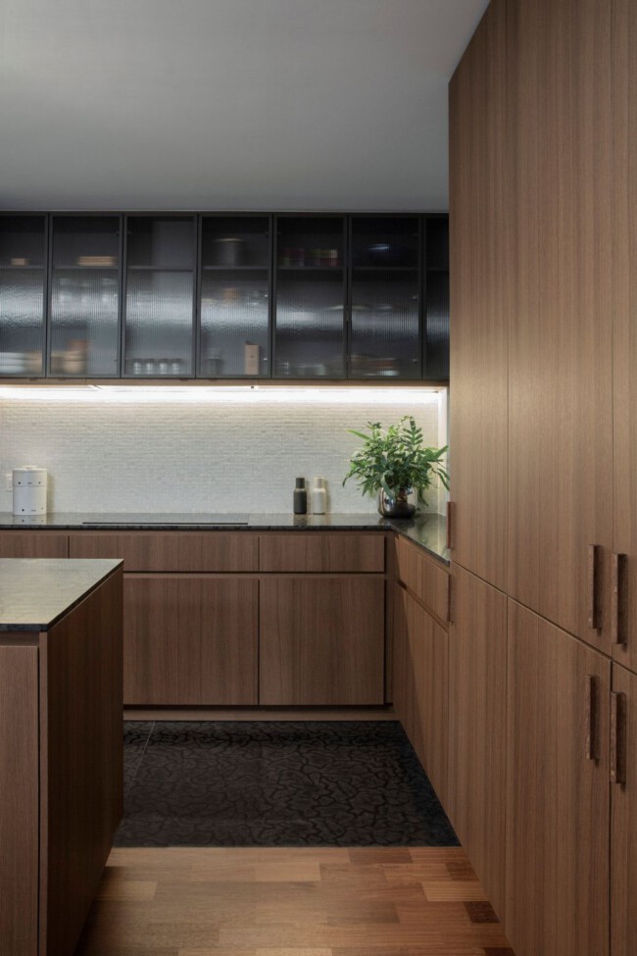
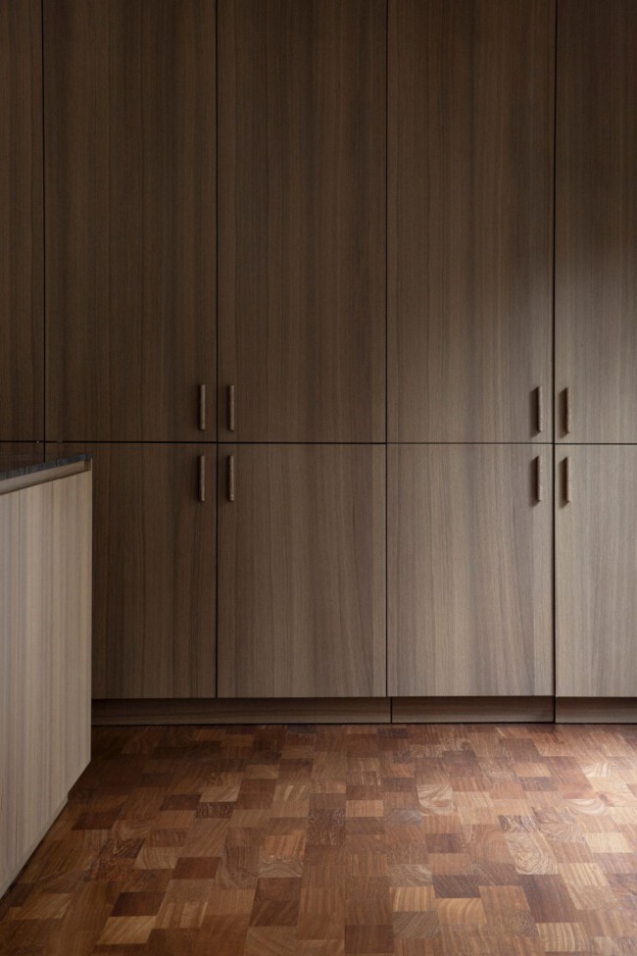
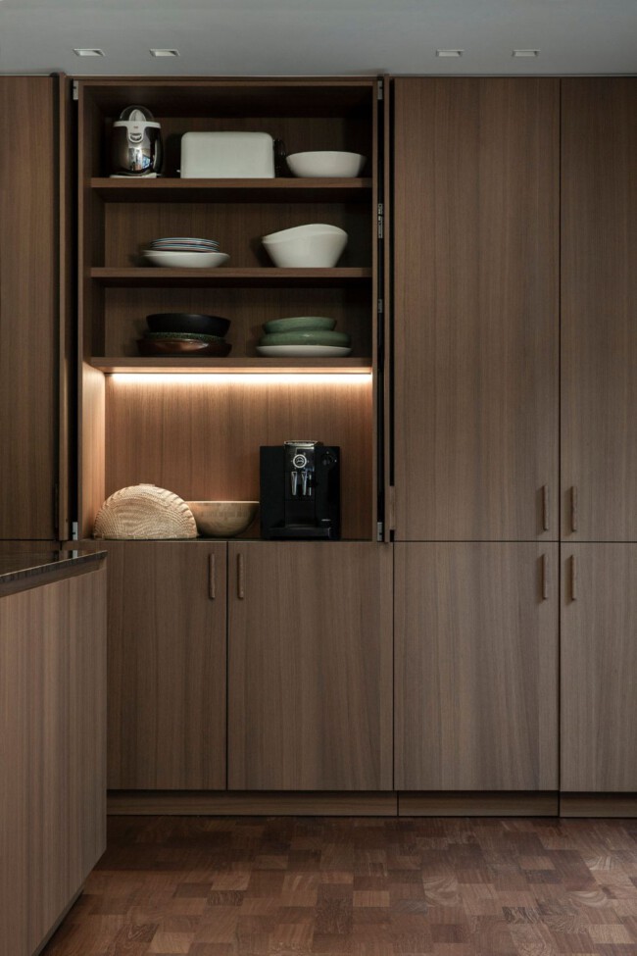
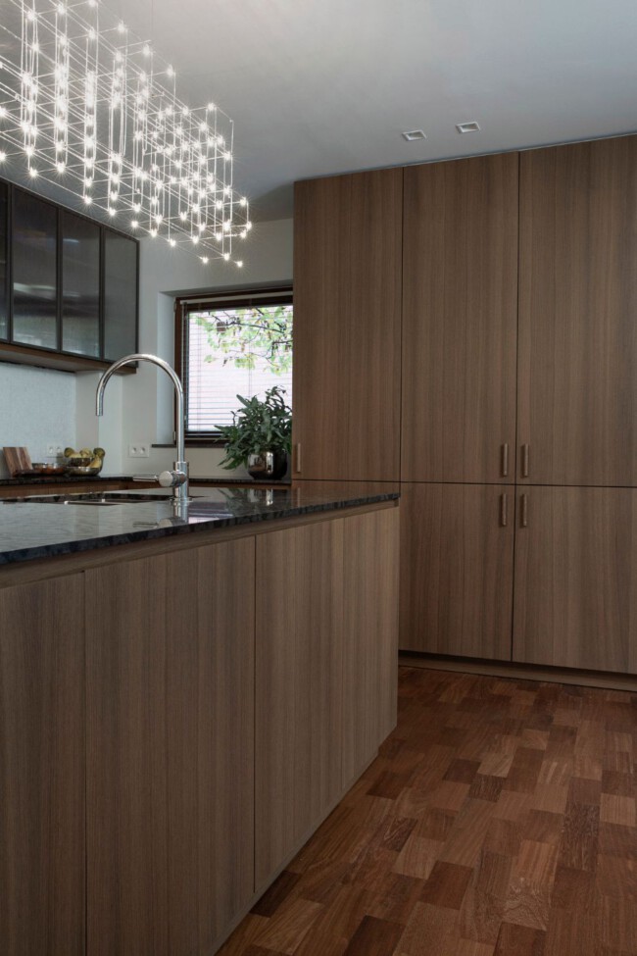
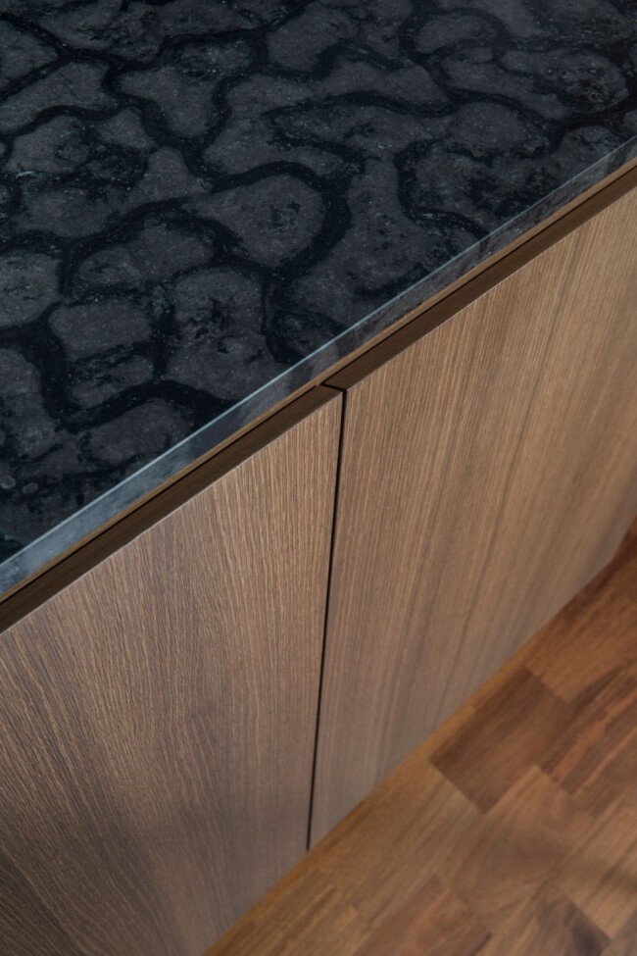
The kitchen, finished in smoked oak with a natural stone worktop, combines style and efficiency. The grey tones of the worktop are echoed in the Visio Sun Glass panels of the metal cupboard doors from Darby Doors. Handleless drawers and a hidden breakfast cupboard behind hinged sliding doors make the design sleek and functional.
Lithoss switches are the perfect finishing touch.
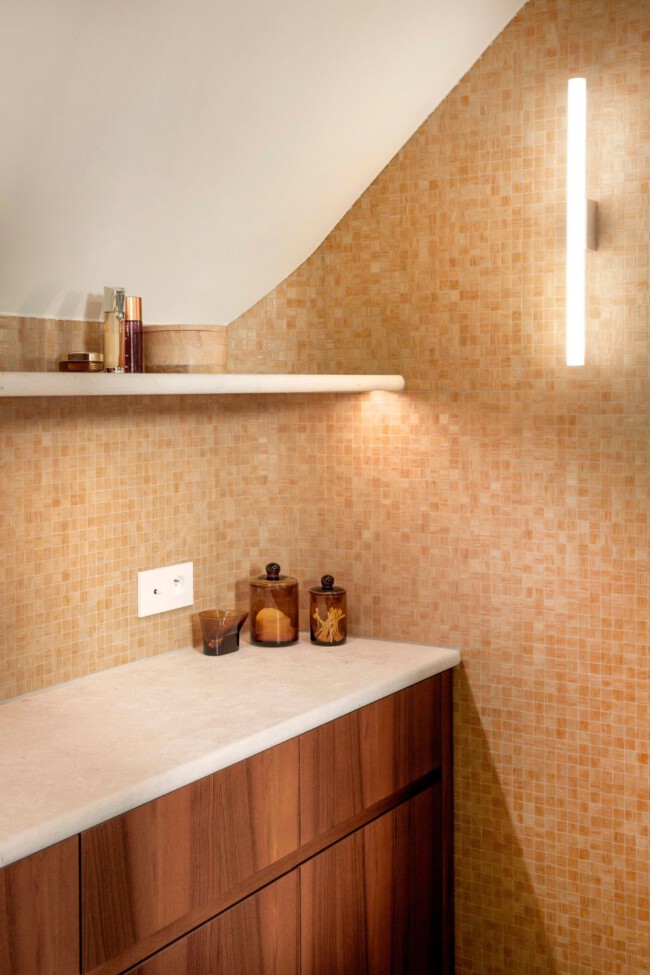
Photography: Diane Hendrikx
