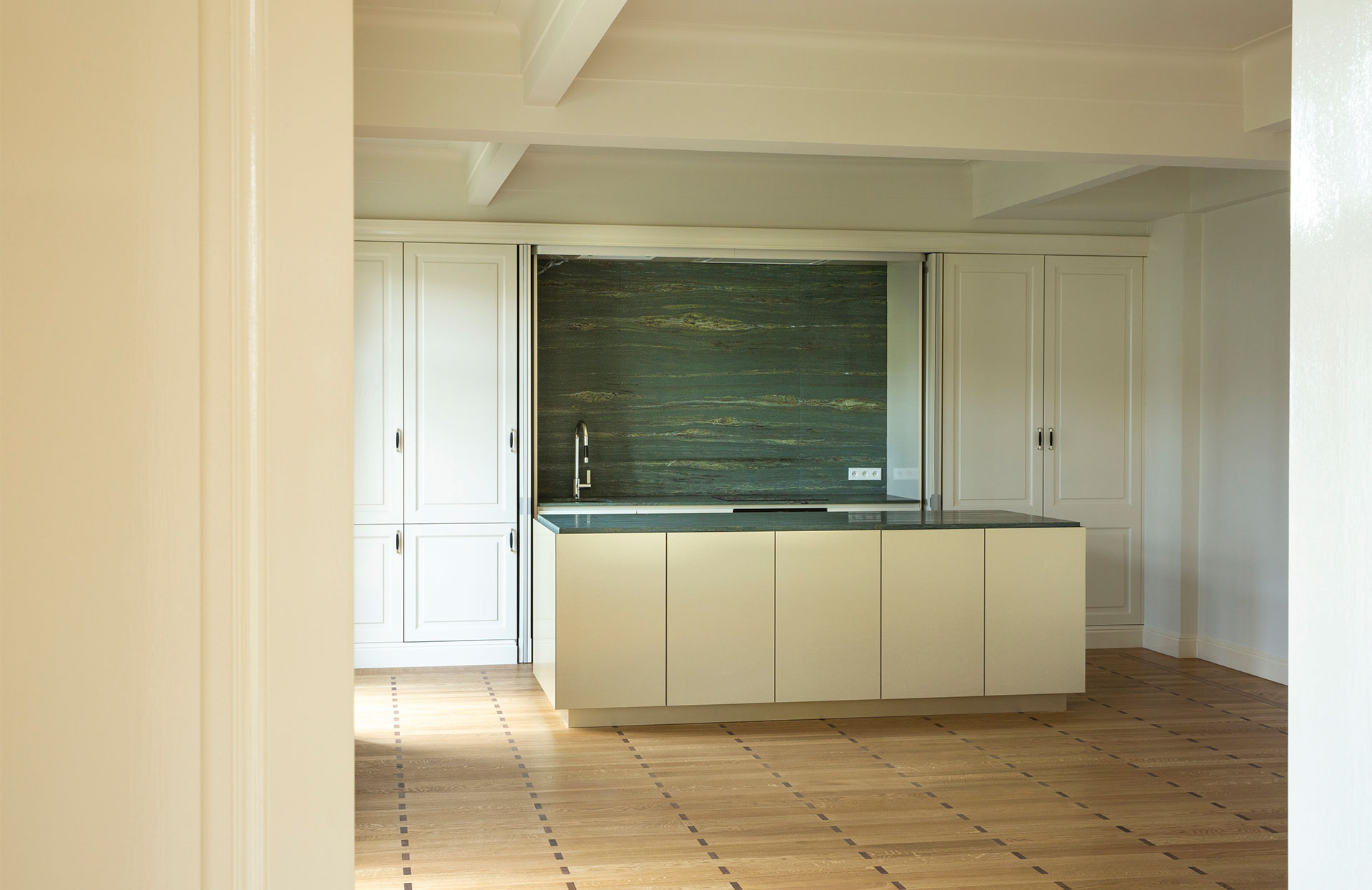
Keizer
When we met with the clients – who found us online -, we immediately connected. He asked us to renovate the flat, which was located in a building with a long and rich history and turn it into a second home, with a master bath and bedroom, two guest rooms – each with their own en-suite bathroom -, a TV room, a lounge, and a dining room and kitchen. The kitchen itself was not that important as the owners rarely cook. When we broke up the floor in the bathroom, we discovered an opening that led to a cavity or cistern, that had been built above Fouquet (a former, famous Antwerp restaurant). We were not too surprised as this establishment was owned by a brewery. As the family had a sizeable collection of freestanding furniture, there was no need to design any built-in furniture. Our mission thus ended with the painting of the flat. We chose the colours to match the family heirlooms, which exude plenty of history. The collaboration with the principals was so pleasant that we regret that the renovation was completed in such a short time.
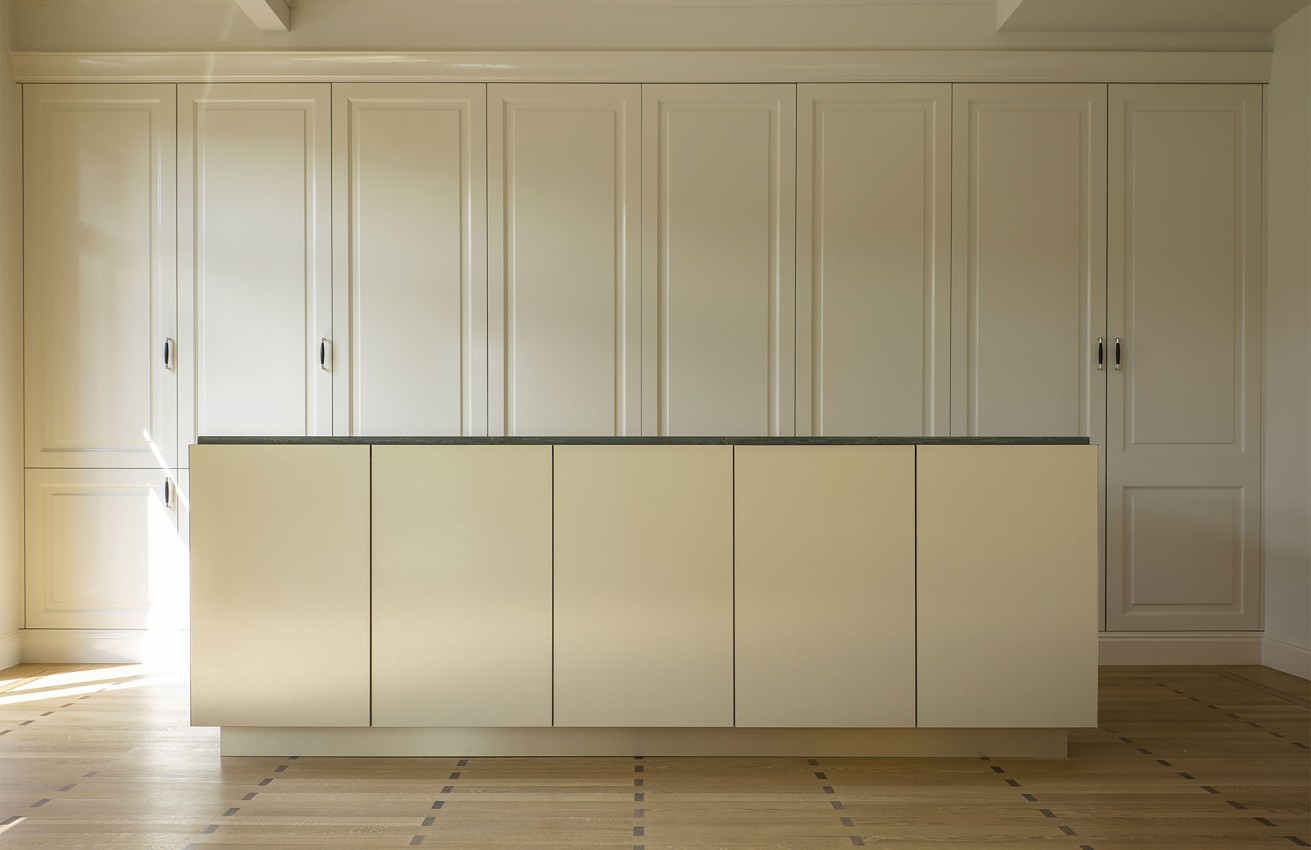
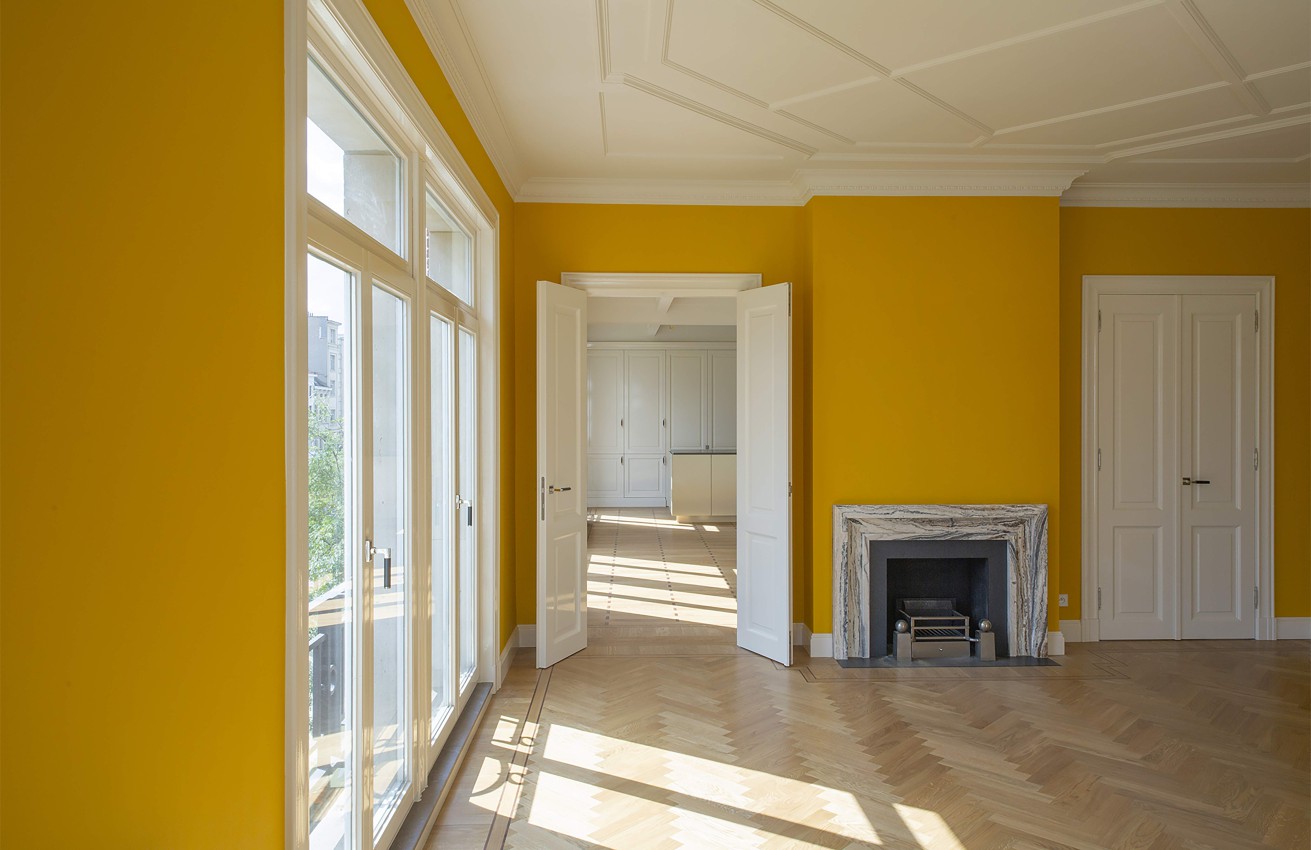
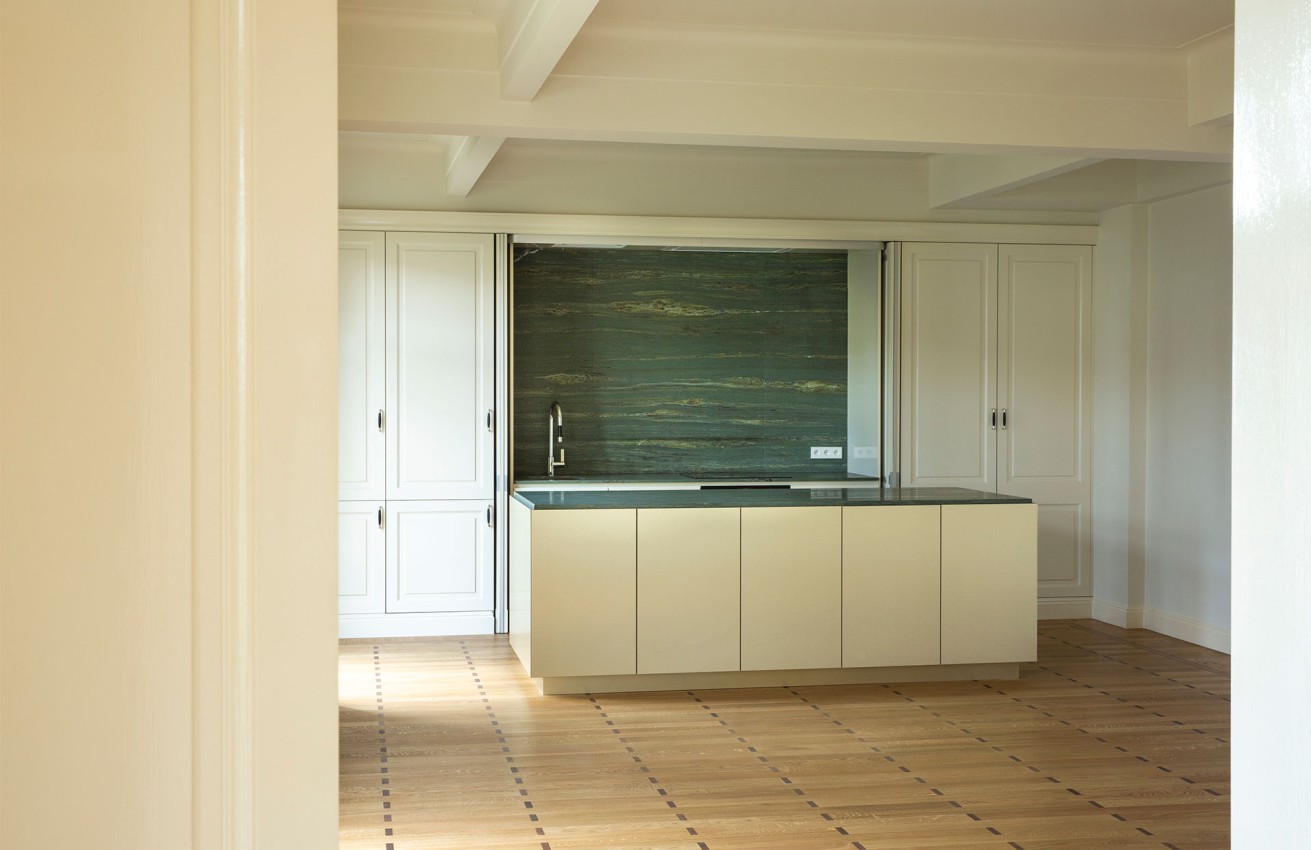
An emperor who embodies history
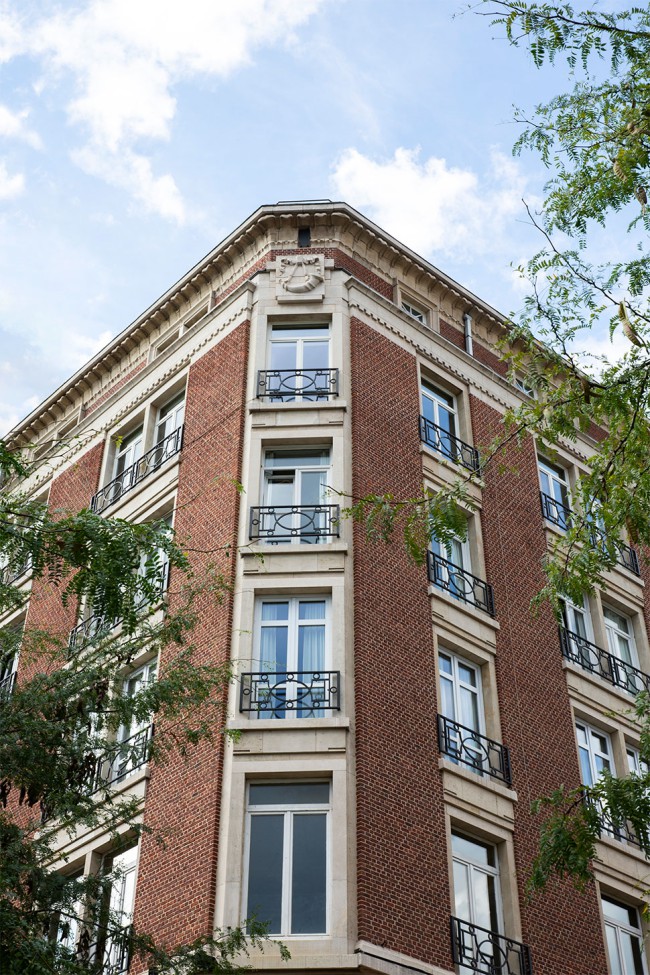
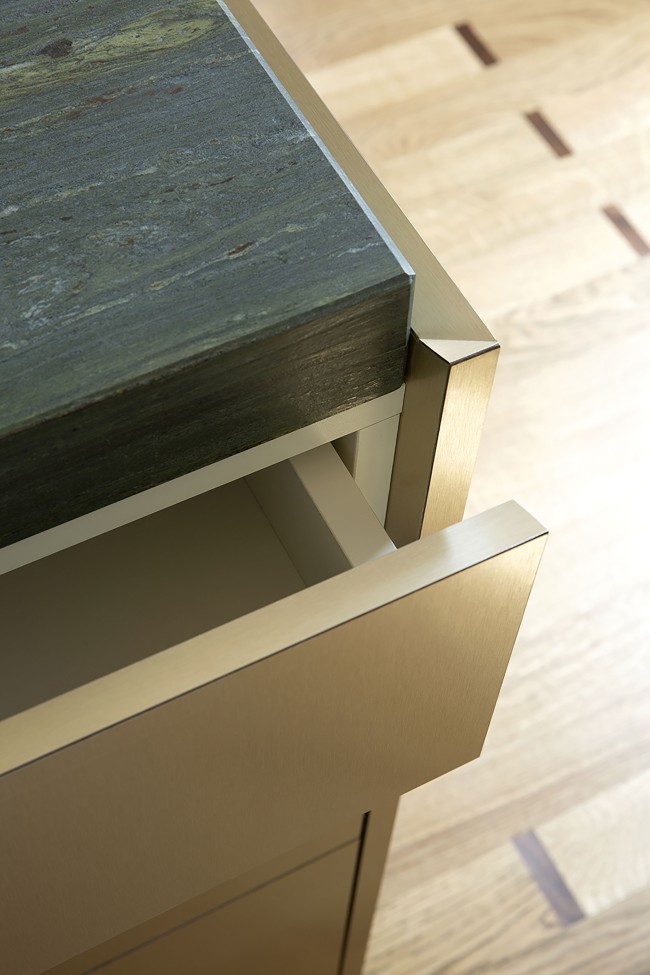
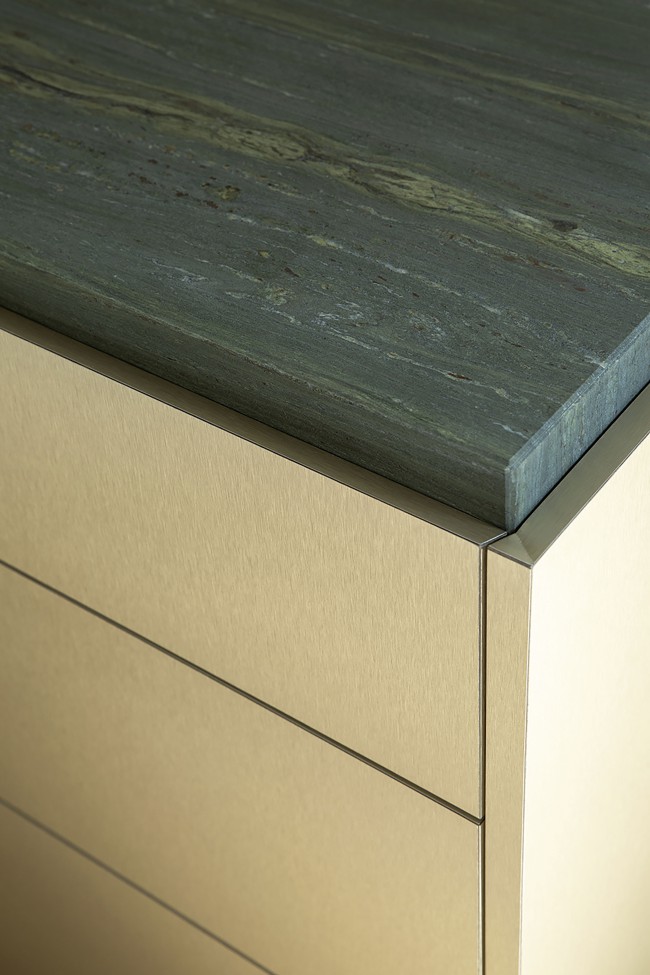
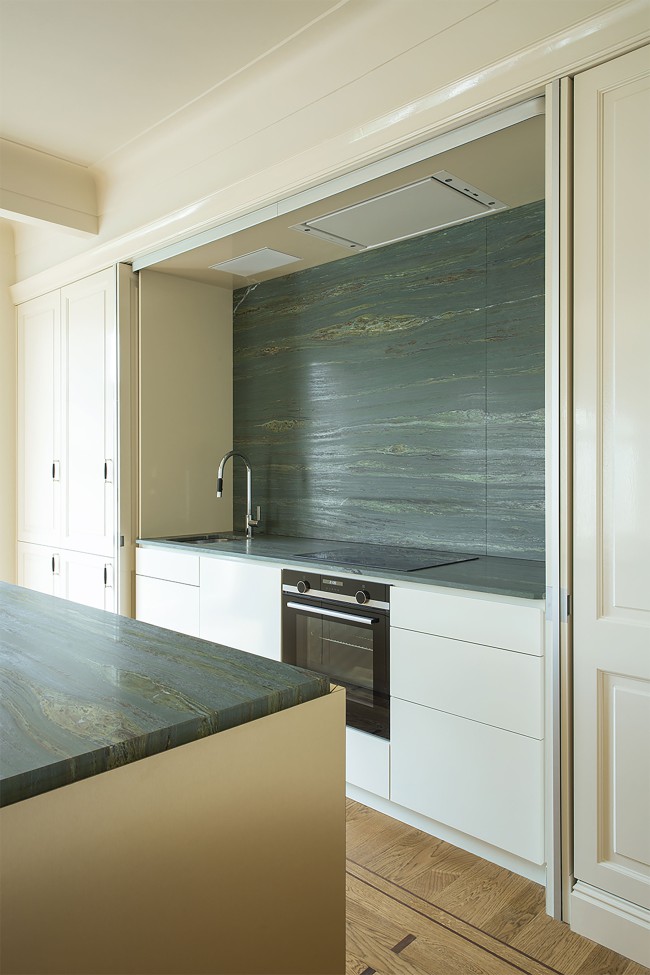
Clients: “After years of renting an apartment in Antwerp as a second home and being a big (Dutch) fan of the city, we thought it was time for our own home, preferably an apartment in the middle of the city, to arrange it entirely according to our wishes. The apartment was quickly found, a charming thirties apartment with quite a bit of overdue maintenance and of course thirties technology and living comfort. We realized that to bring everything to a contemporary level, we needed professional help. Not only for the techniques and aesthetics, but certainly also for the execution, permits, choice of materials, craftsmen and supervision. So we started looking for an (interior) architect in Antwerp. Fortunately, there are enough, and after looking at their projects on the internet and talking to several architects, the choice was quickly made. It had to be Lene and we have not regretted this choice for a second. On the contrary, we are still happy with this.
After a few conversations in our apartment in Antwerp and the delivery of photos of our house in the Netherlands and our package of wishes, a sketch design was soon produced, which showed that she had listened very carefully to us and had translated our wishes into an excellent plan. It was somewhat different from our own ideas, but with good arguments she quickly convinced us of the correctness of her vision. The reorganization of the existing spaces looked logical and comfortable. The somewhat ‘boxy’ character of the house also seemed to have disappeared.”
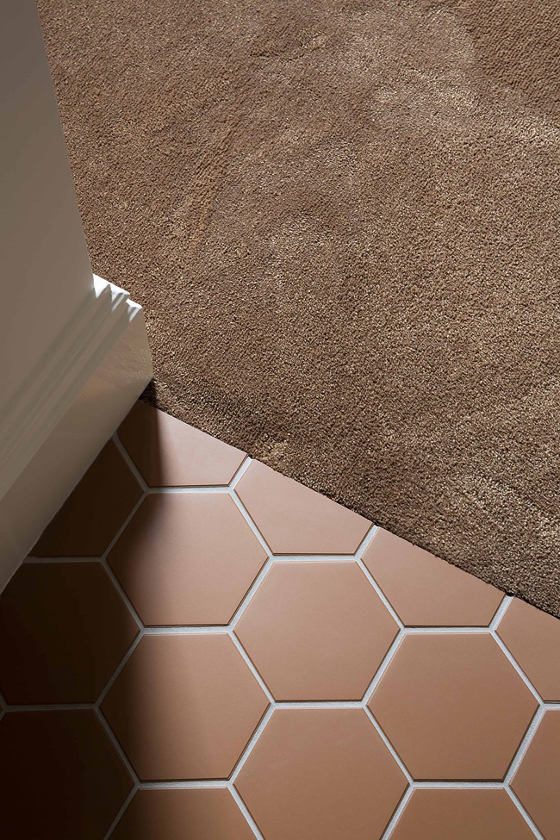
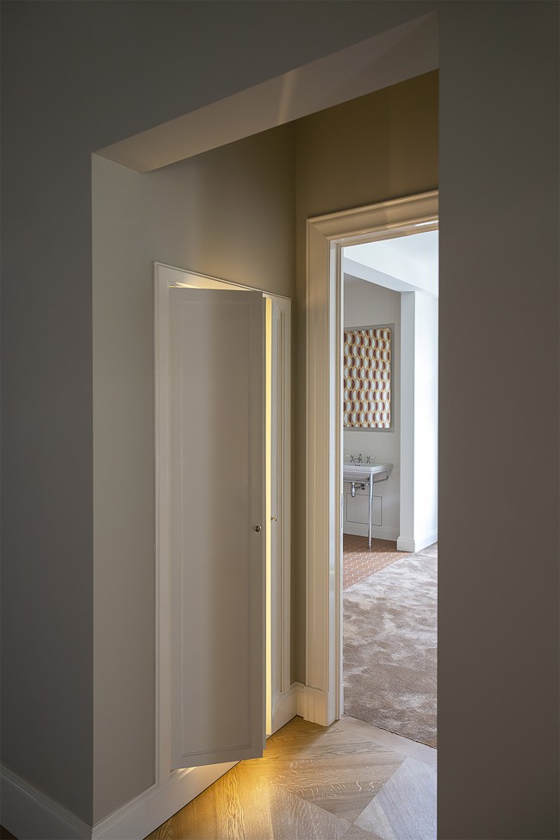
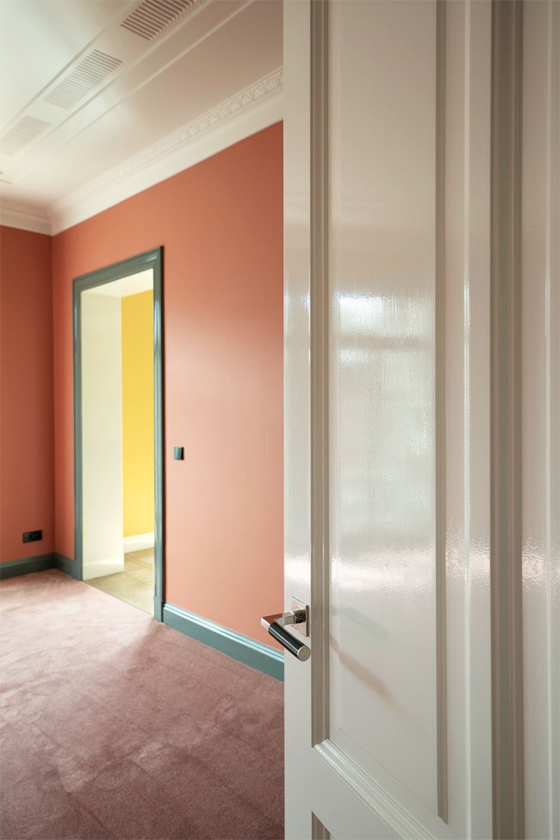
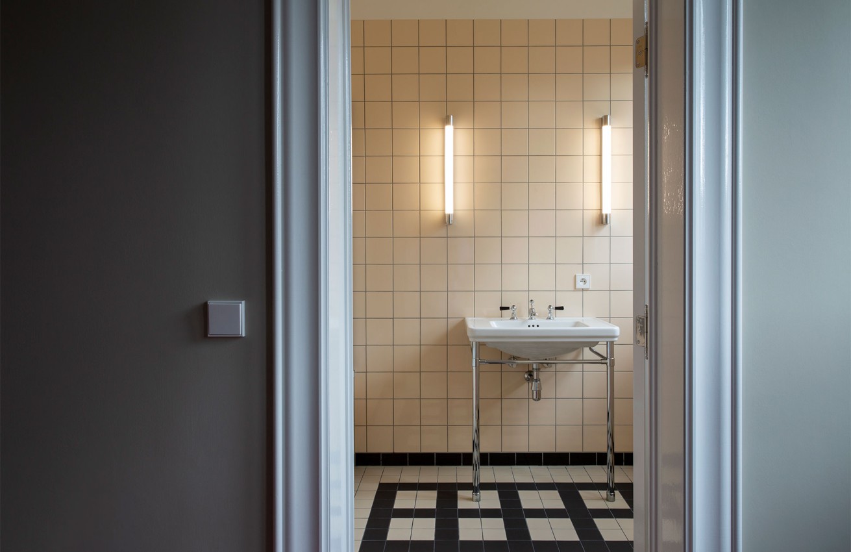
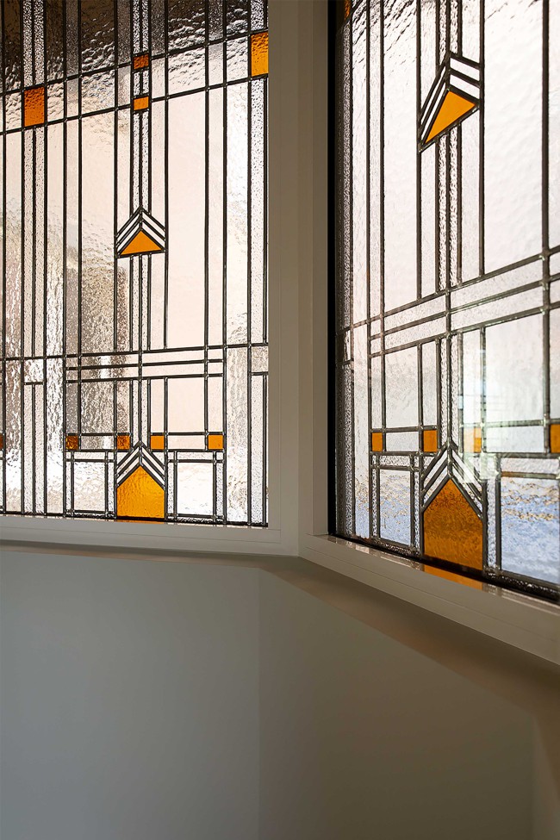
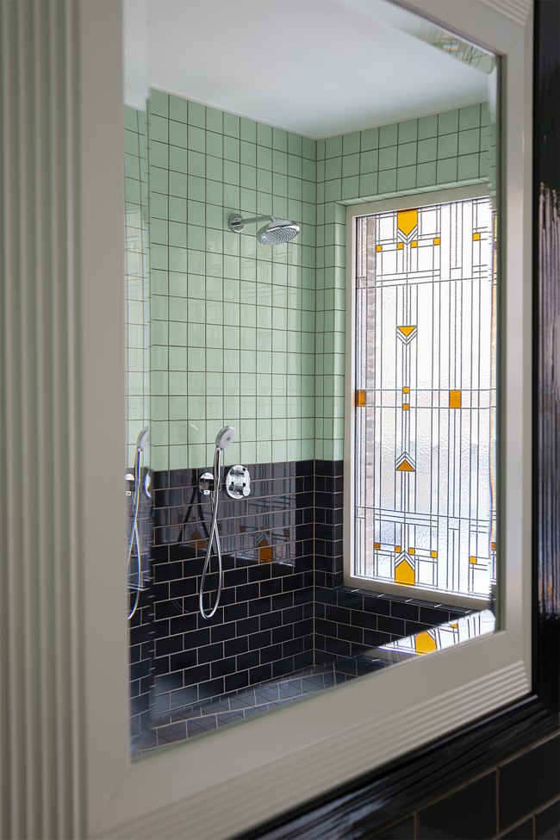
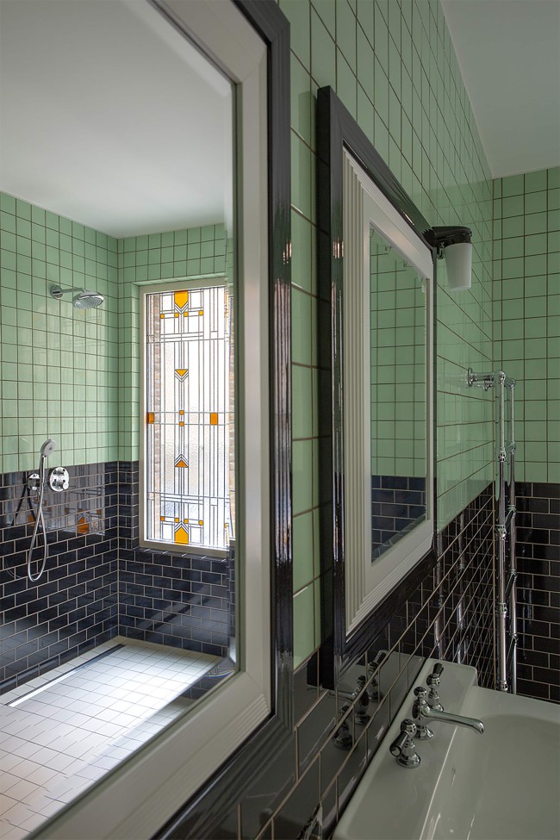
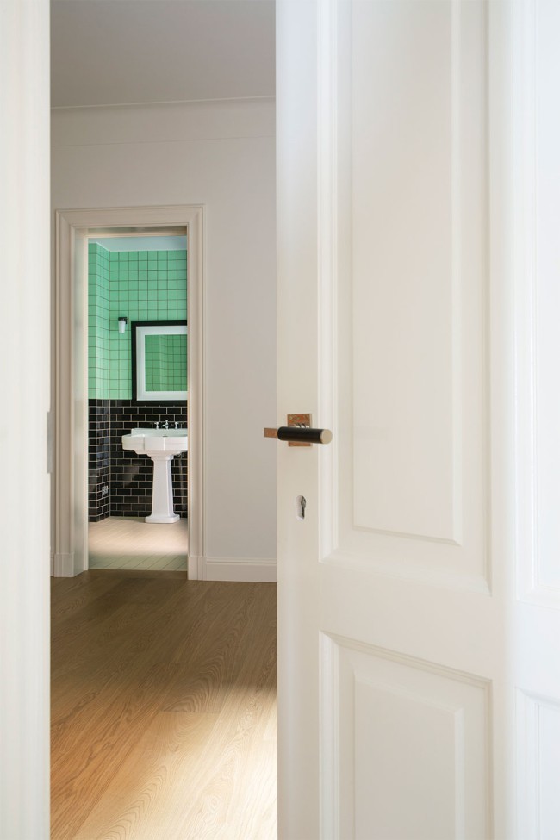
“After our approval of the plan, quotations could be requested and it turned out that Lene has an excellent network of professionals. Because in those very busy times for construction companies, we quickly received several serious quotes for the various disciplines. The execution of the work, in the difficult to reach city center, also went smoothly. Lene even took care of the coordination with upstairs and downstairs neighbours. We received nothing but compliments afterwards. We were completely ‘relieved’.
We have been using the apartment for some time now, very satisfactorily, and there is nothing we would have wanted differently afterwards. The end result exceeds our high expectations. It fits us like a glove. This would never have been possible without the expertise and commitment of Lene and her team – thank you for this – and we can therefore wholeheartedly recommend her without any reservations. She is a professional with a very pleasant personality.”
Photography: Diane Hendrikx
