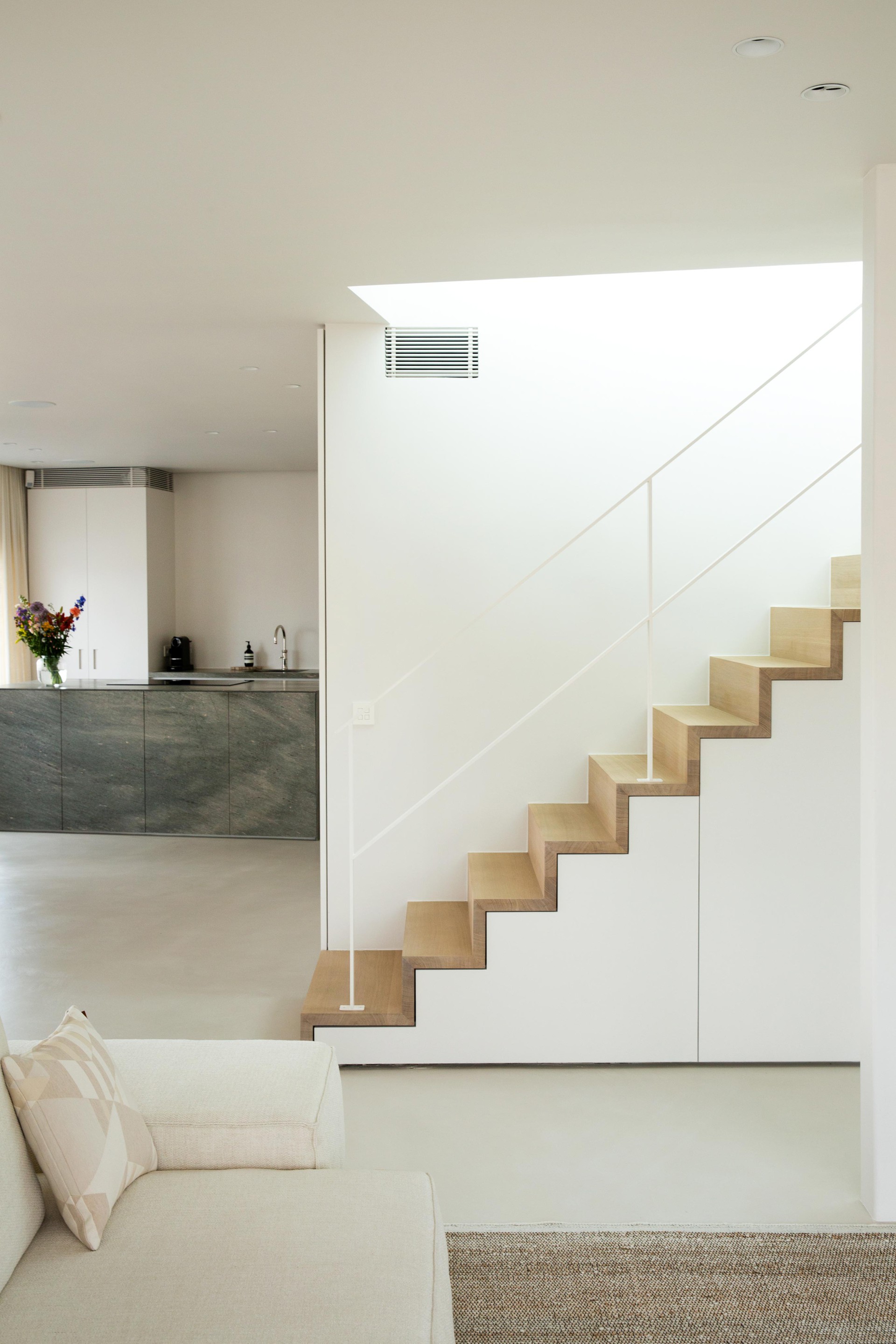
Meirbrug
In June 2019, the contract was signed for the renovation of an apartment located on the top floor on the corner of Meirbrug. A month later we started the dismantling works, which gave us the opportunity to examine the stability of the roof before we started with the design. The design phase started from the client’s list of requirements. They wanted 2 bedrooms, 2 bathrooms, an open concept living space and a roof garden.
We immediately started with the demolition of the existing roof. We broke open the roof piece by piece and closed it again with a new roof construction. The engineer opted for a roof construction that was as light as possible because of the roof garden that would be added later. We lifted all heavy profiles using a crane, which we were obliged to do at night because the location did not allow for a crane to be placed during the day due to the tram tracks. This job, which was not evident to do, lasted from the beginning of October to the end of November. The new roof was wind and waterproof.
In the spring of 2021, everything was ready to start the interior finishing. We started by insulating the walls and then installing all the techniques, the floor insulation, underfloor heating and chape. After the plaster walls were placed, the layout of the apartment was ready and the apartment could be finished. Around this period, we also made the connection between the apartment and the roof garden. We placed a glass house where the stairs lead to the roof. The glass house has very small profiles and consists almost entirely of glass.
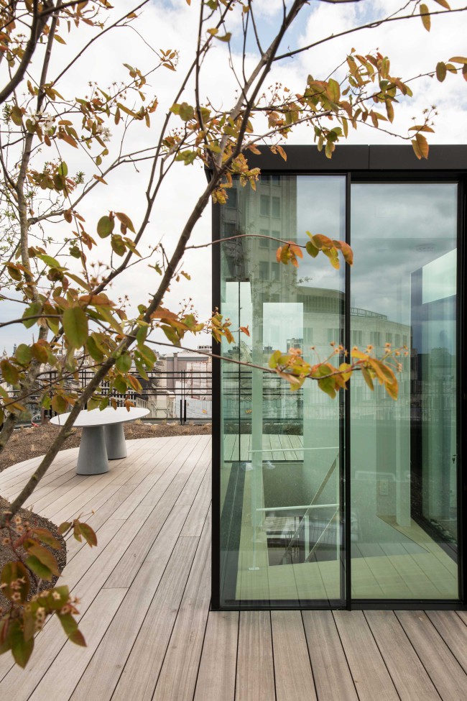
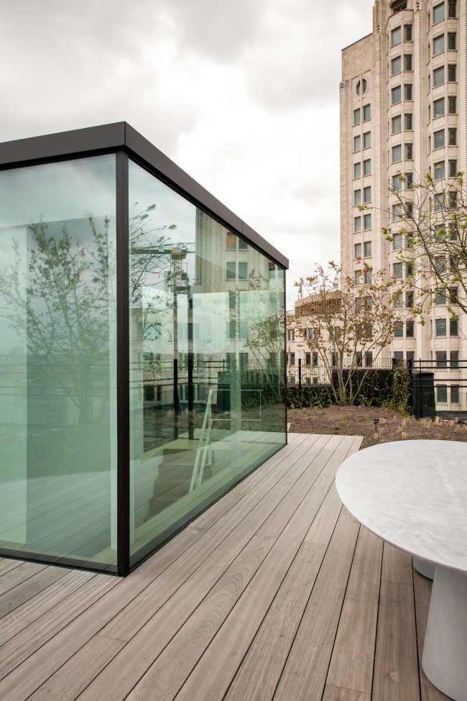
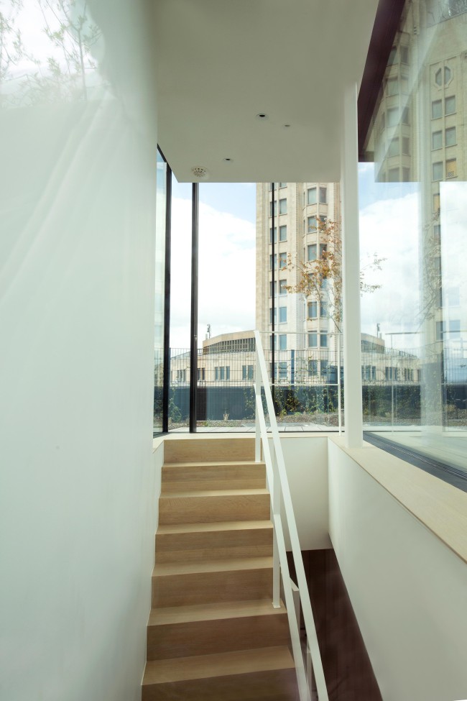
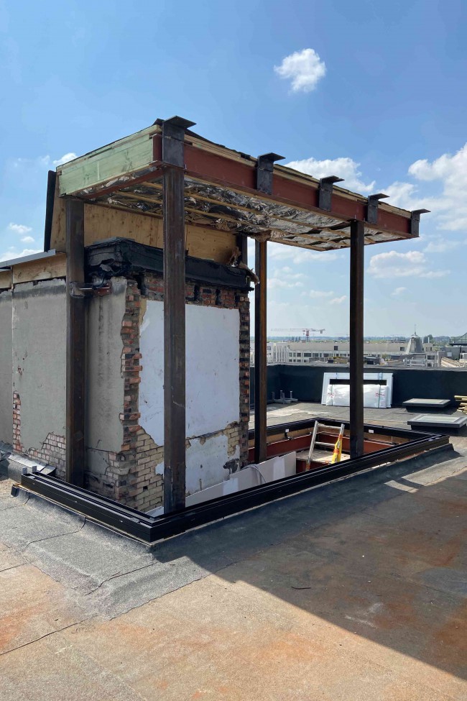
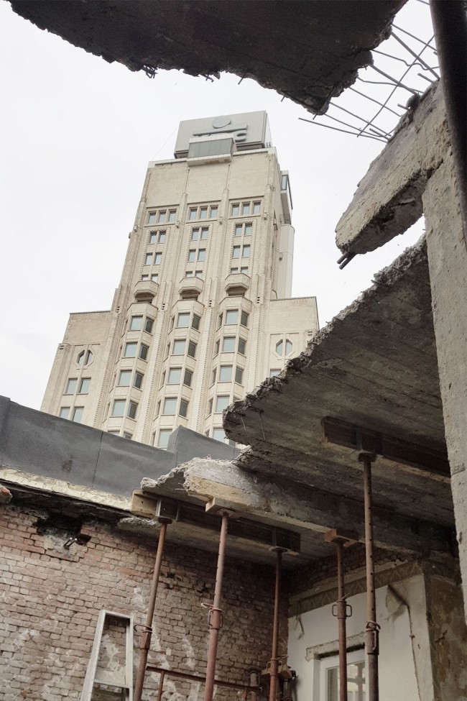
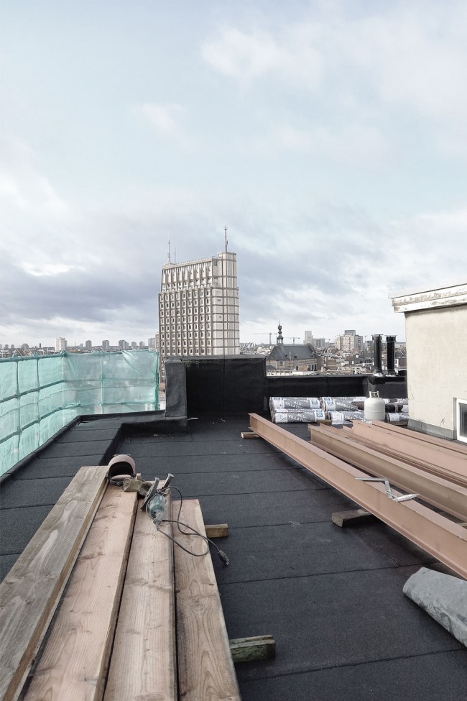
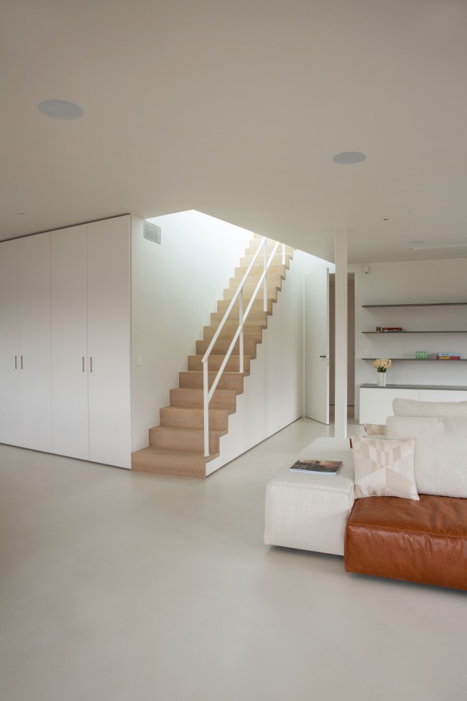
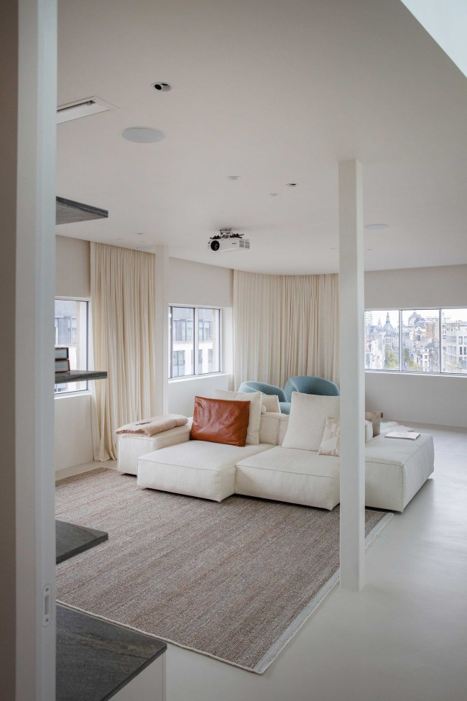
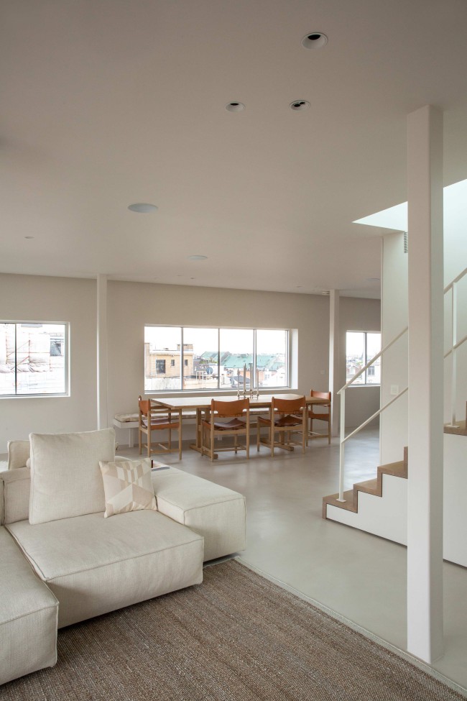
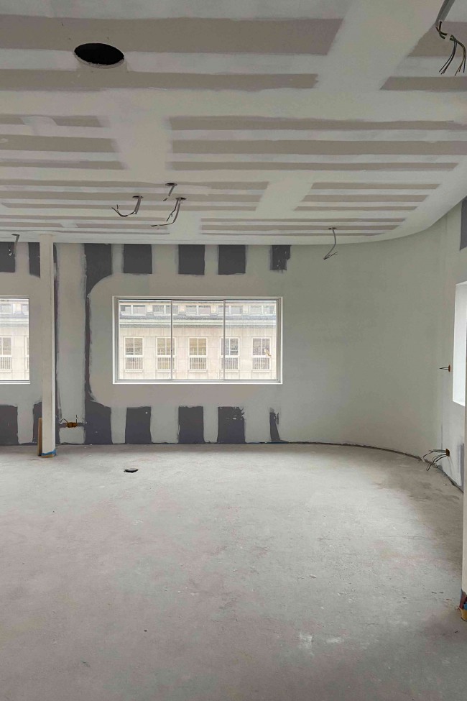
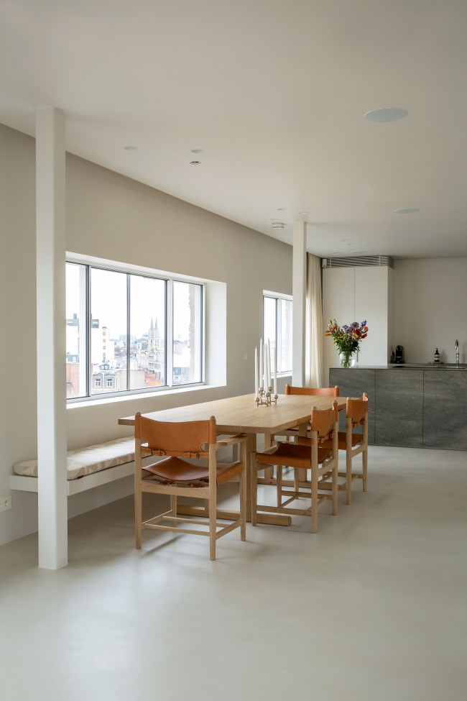
"We chose Lene van Look for our renovation project in the heart of Antwerp, and we couldn't be happier with the result. In conclusion, working with Lene van Look for our renovation project was a really positive experience. Our space has been completely transformed into a harmonious and stylish environment that reflects our personality and style. Despite the challenges of the pandemic, Lene's ability to understand and turn our desires into reality was exceptional. Her attention to detail, impeccable taste and unwavering dedication ensured a successful outcome." - Clients
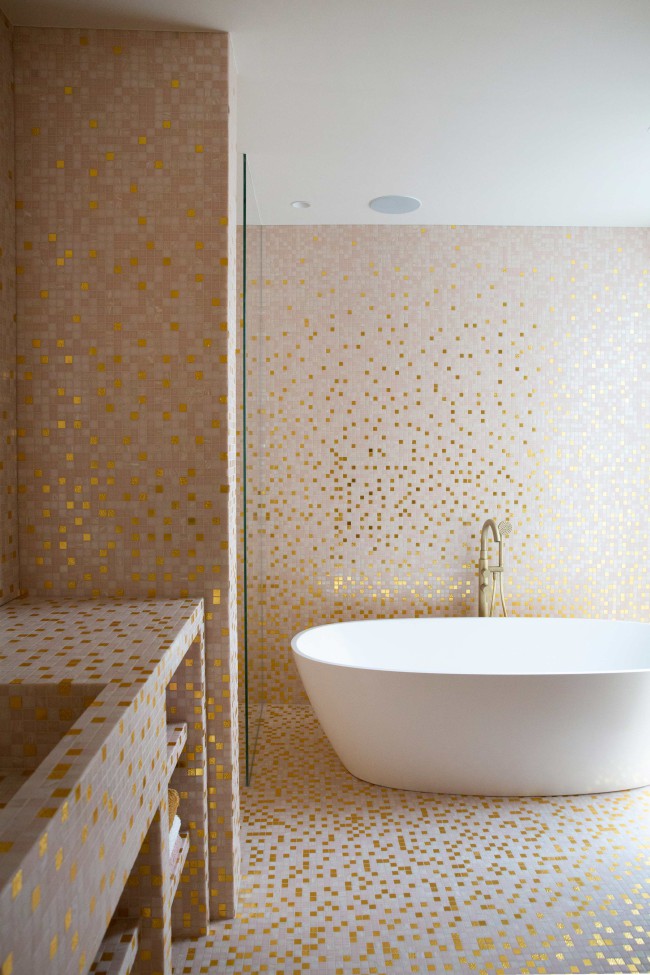
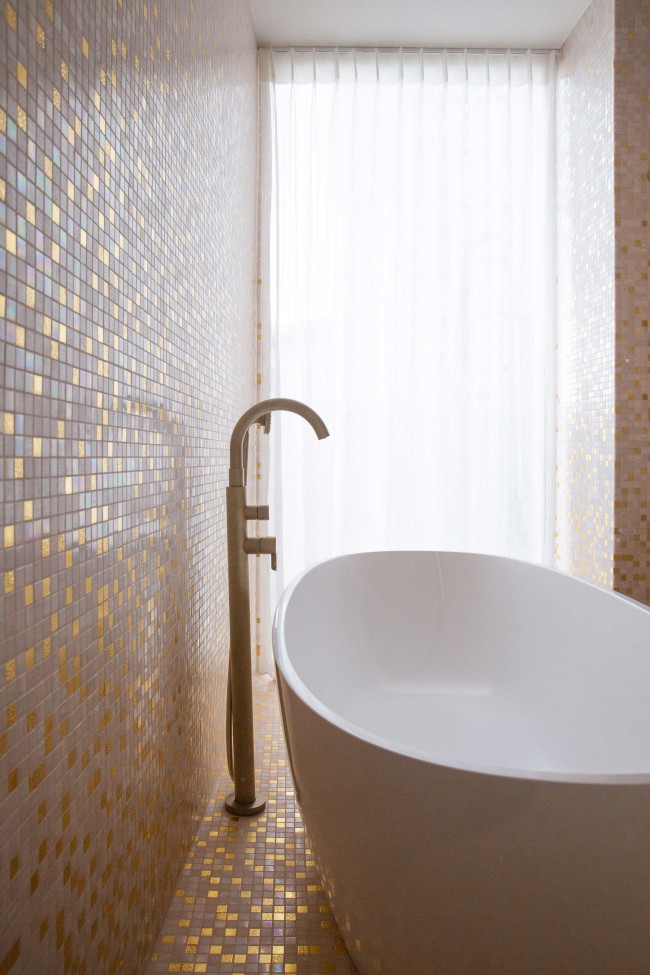
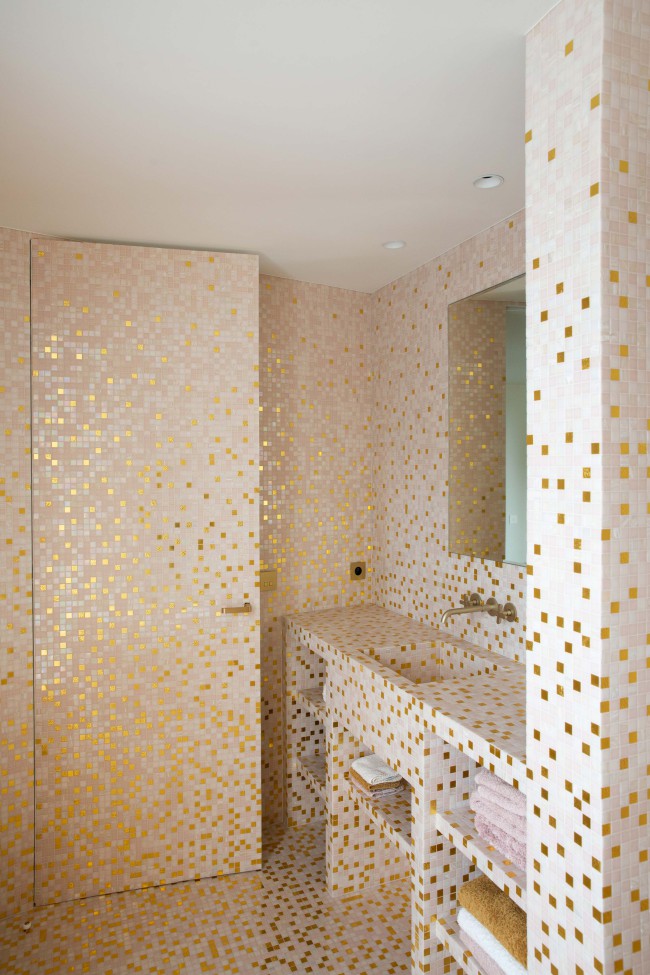
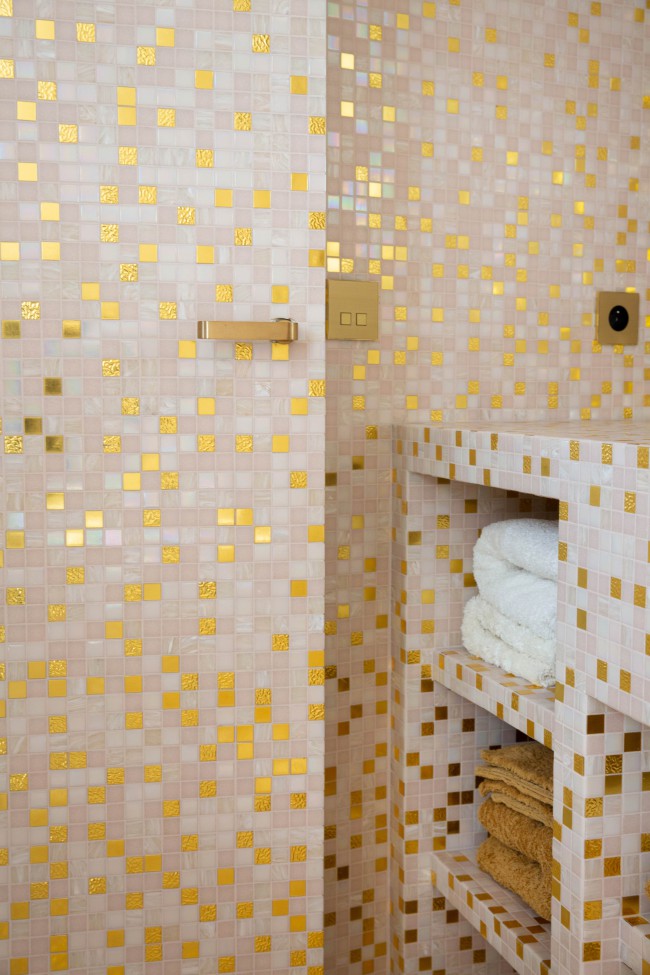
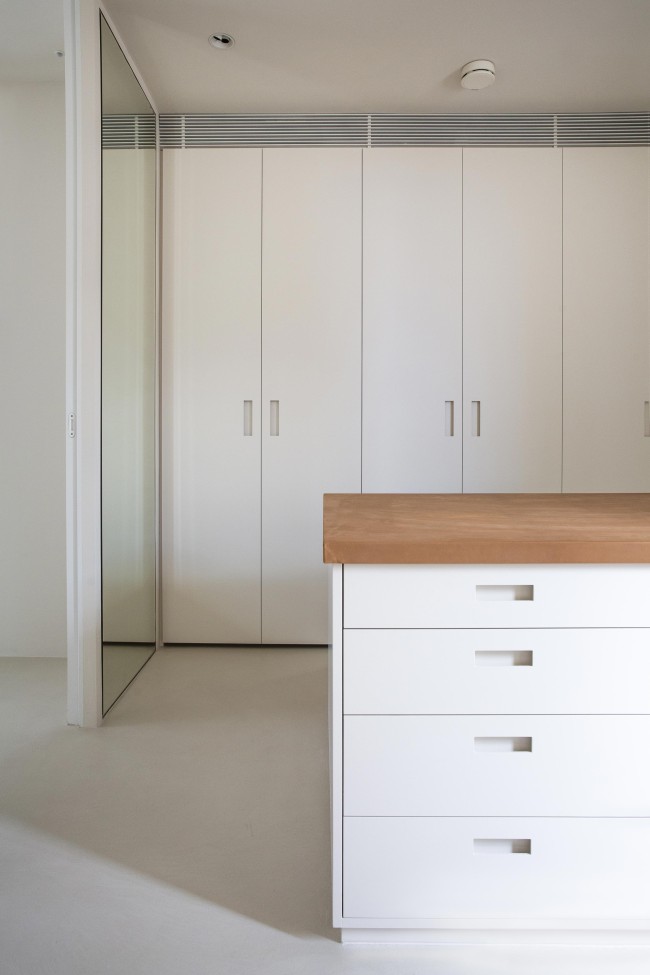
We finished the floor with a lime-bound cast floor, the small thickness of 4 mm was also important to keep the ceiling height as high as possible. We have placed the cast floor everywhere but in the bathrooms. These are finished with mosaic. The golden mosaic, together with the incoming evening sun, creates a wonderfully warm atmosphere. In the other bathroom we opted for a tougher look with mosaic in black and white tones.
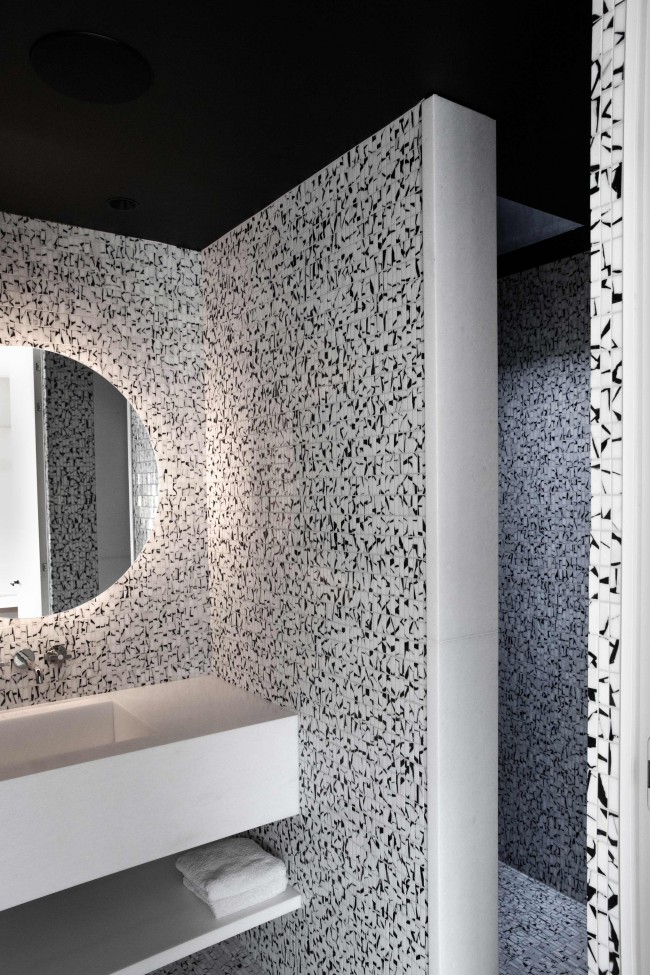
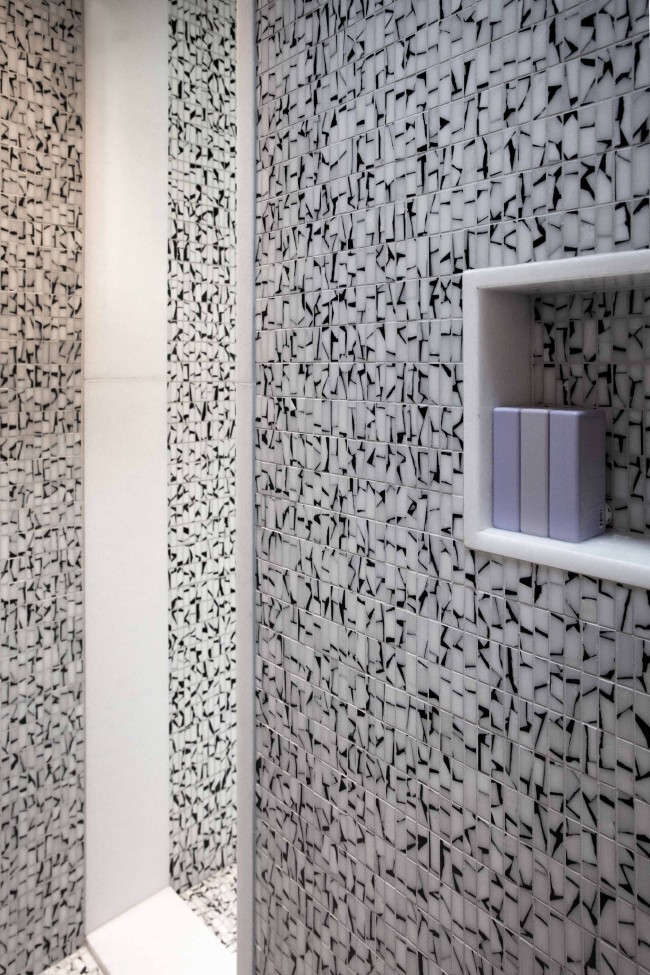
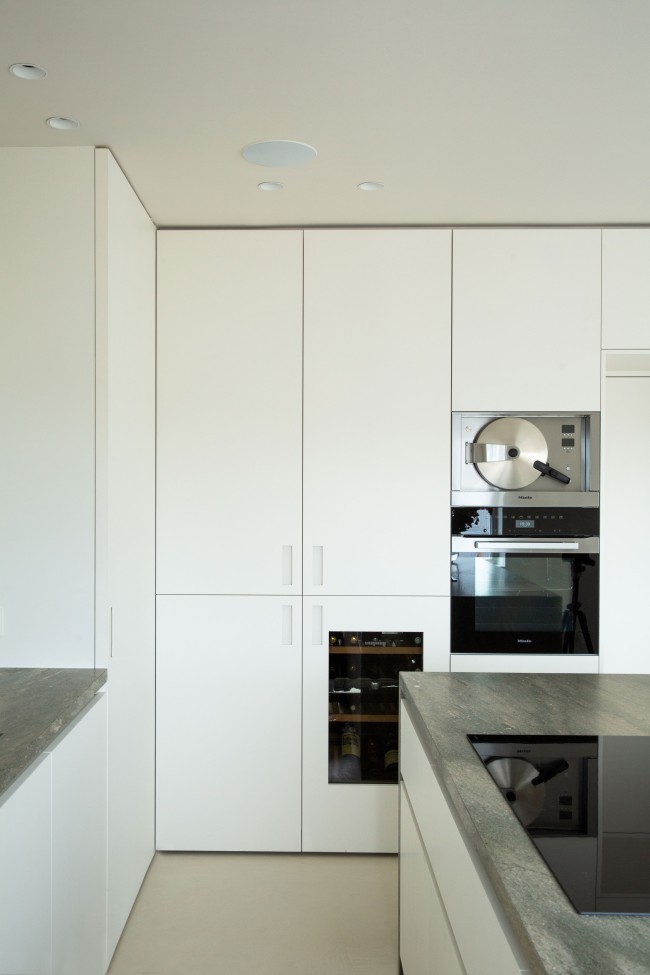
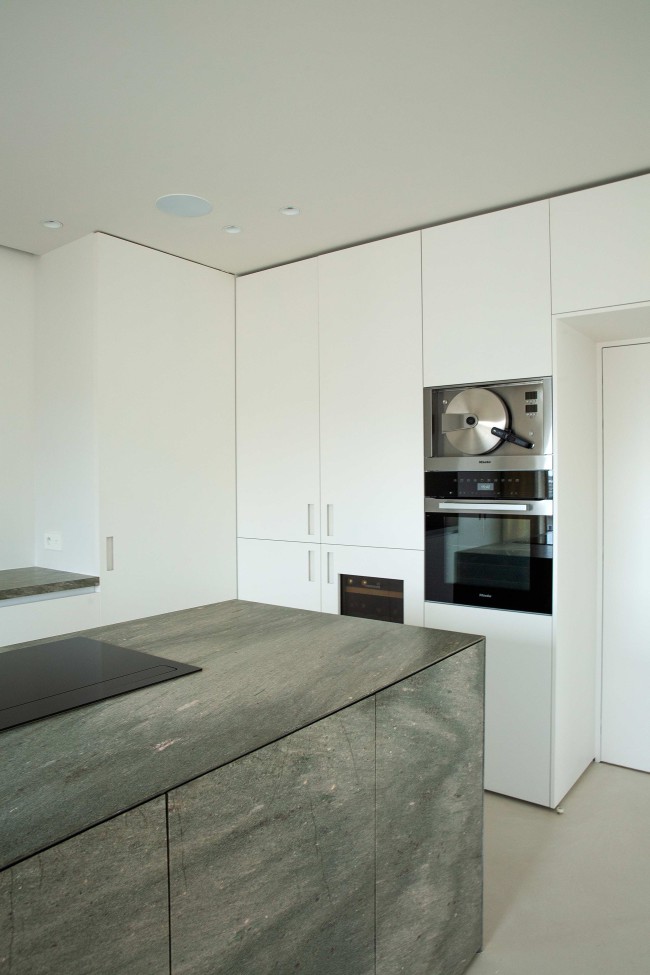
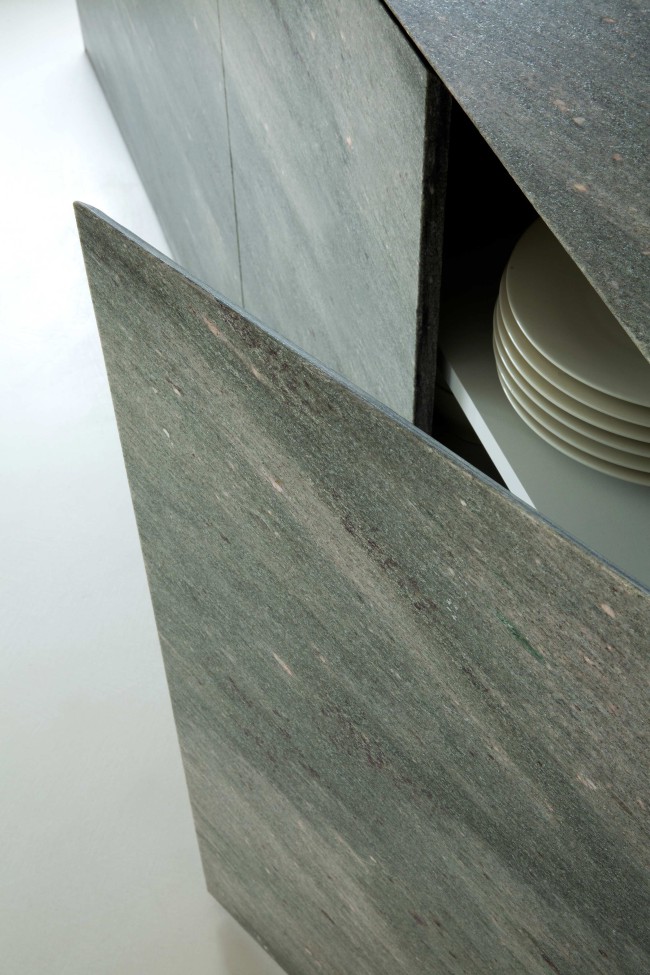
The open living space, dining room and kitchen enjoy plenty of natural sunlight. By not separating the spaces from each other, the light is drawn deep into the apartment. The sober and light materials enhance the lighting and bring peace into the apartment. The kitchen has a grand island finished with natural stone and acts as an eye-catcher in this large open space. The central island connects to the dining room. Here we have placed a long wooden table surrounded by chairs and a long bench. In the living room we placed a modular sofa. The result of the renovation meets the wishes of the customer. A timeless apartment with lots of light and soft materials in combination with a roof garden where they can come to enjoy some quiet and peaceful time in the center of the city.
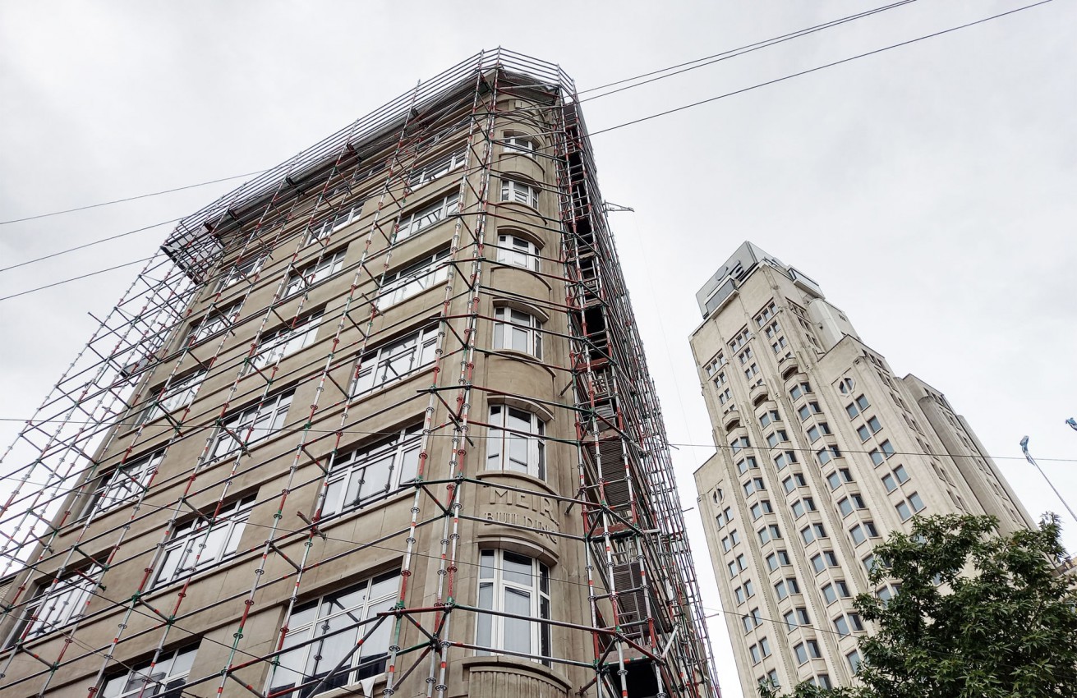
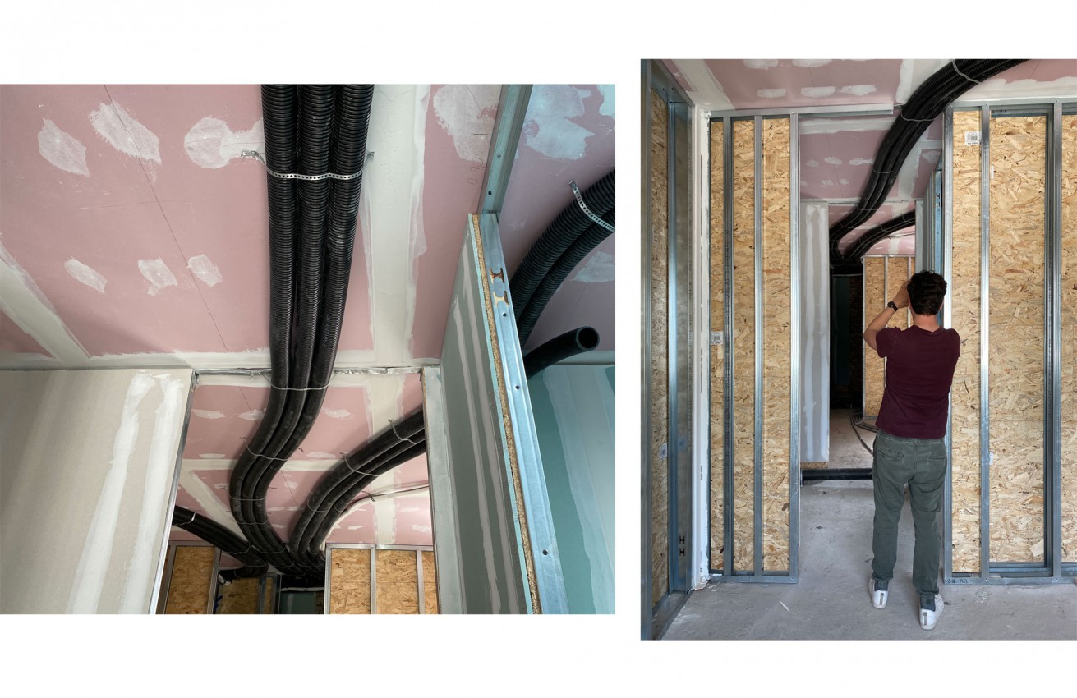
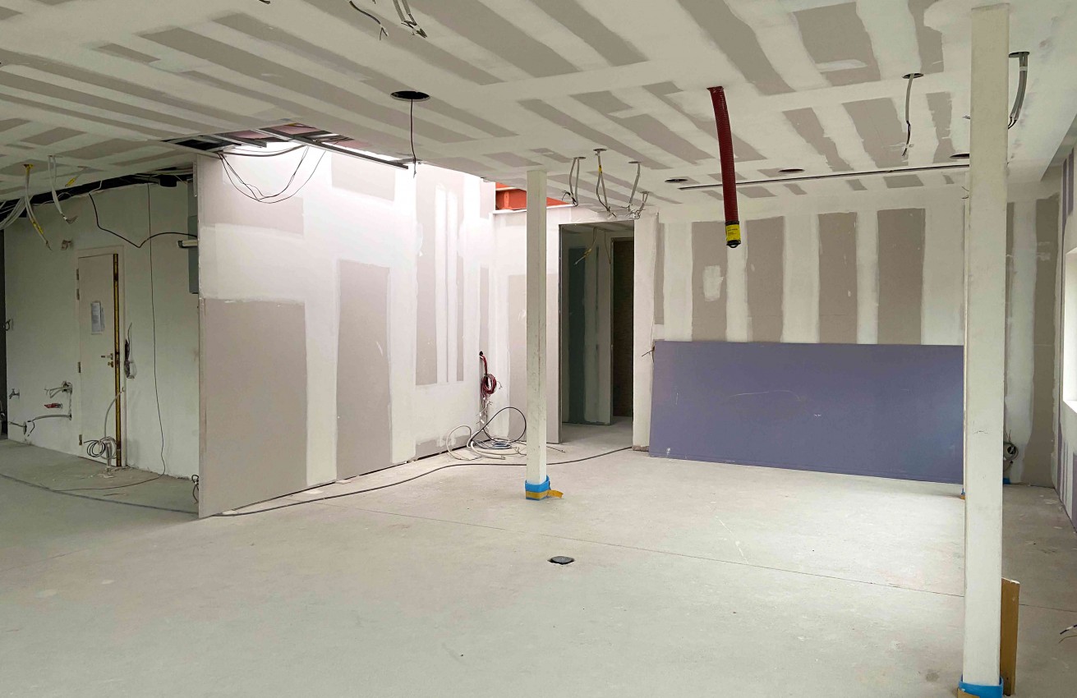
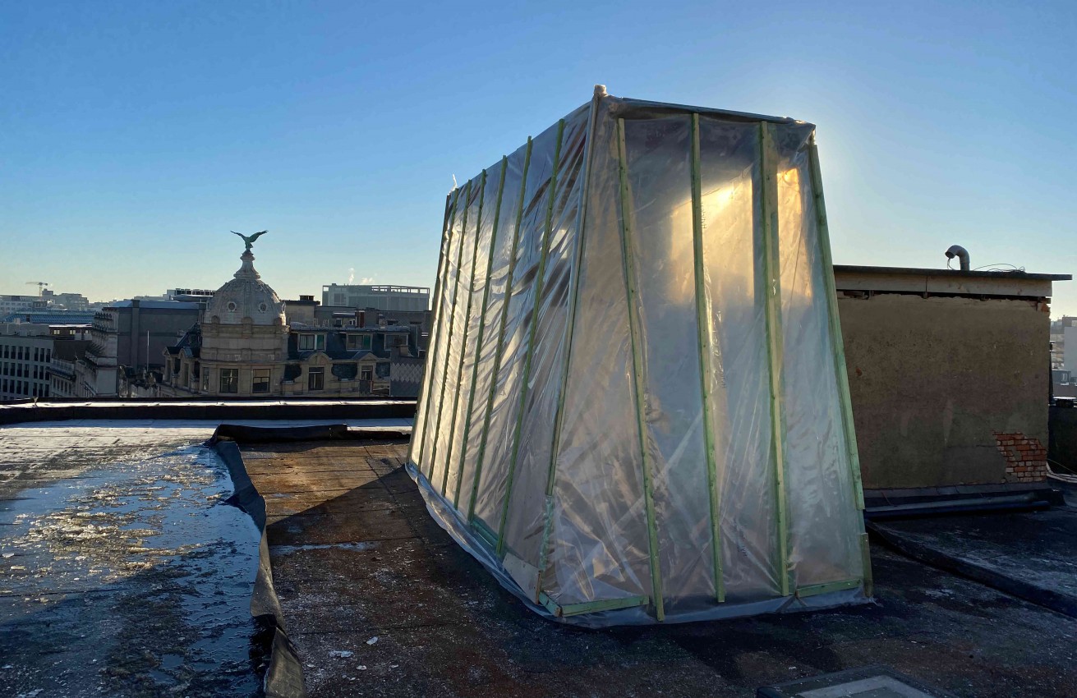
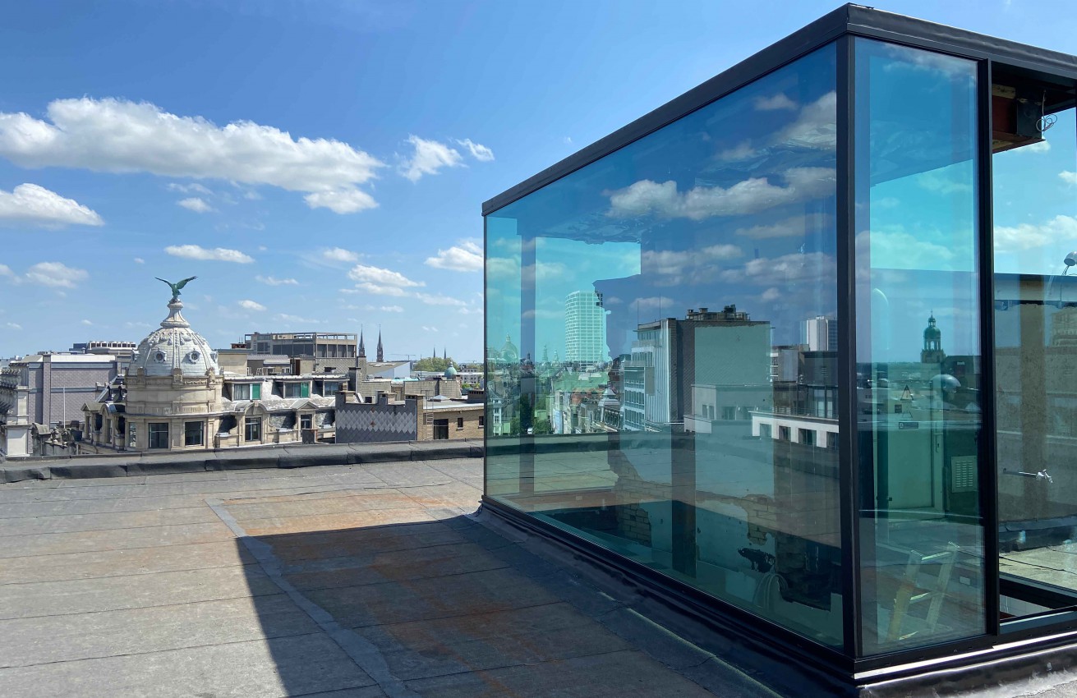
Photography: Diane Hendrikx
